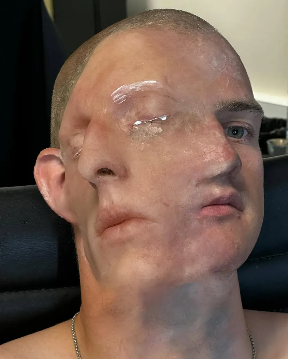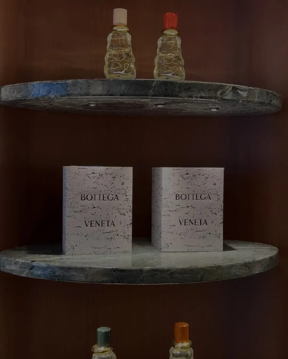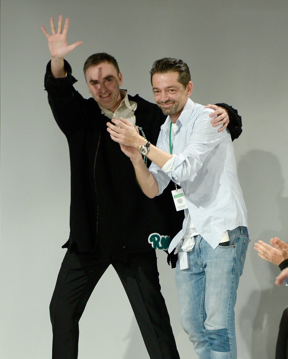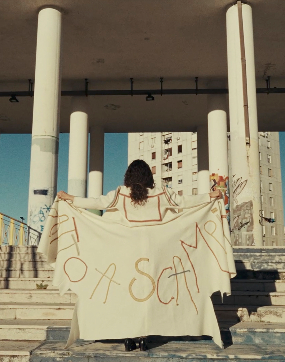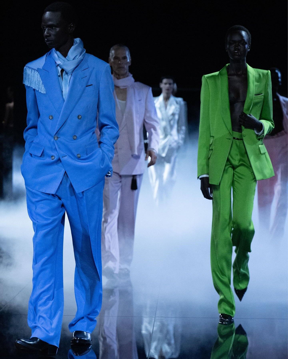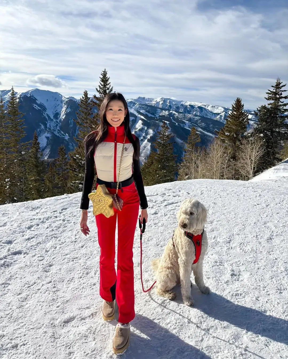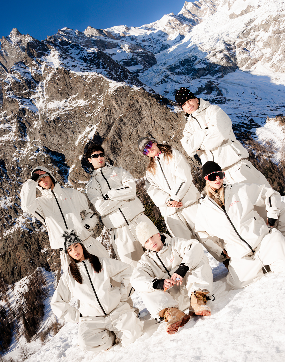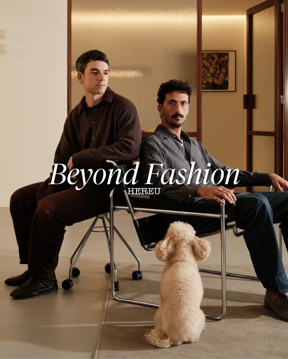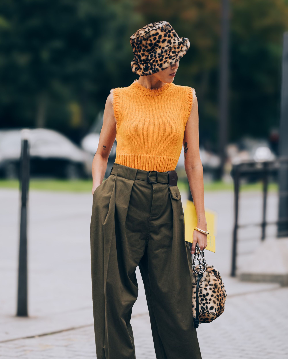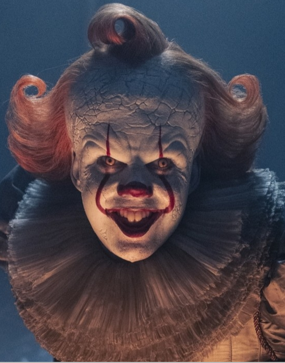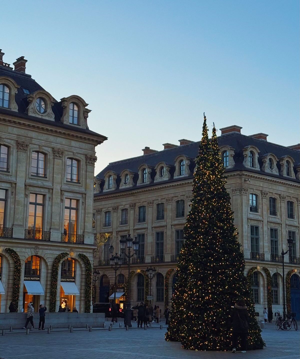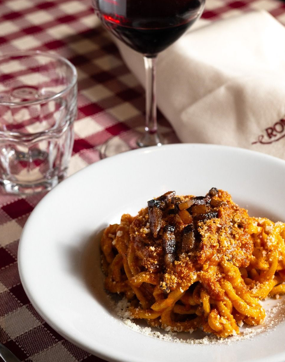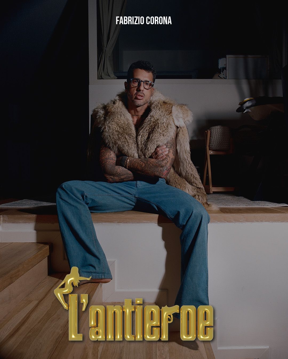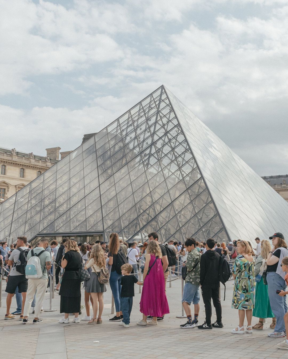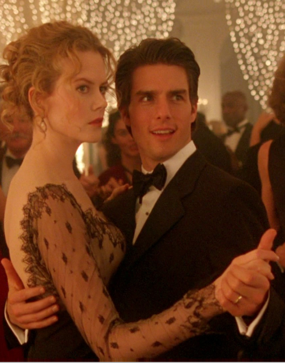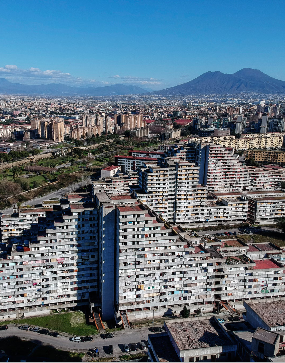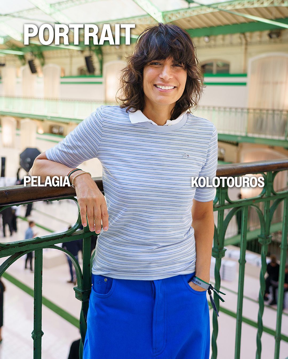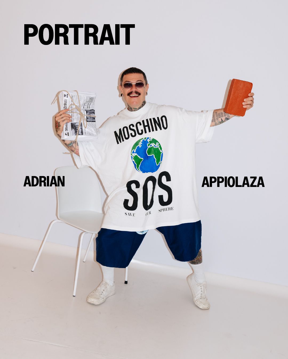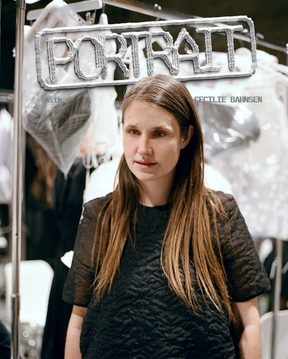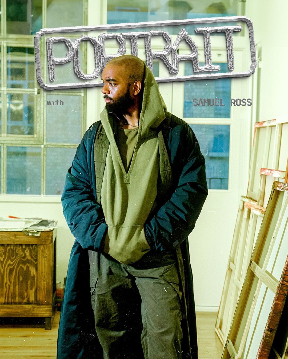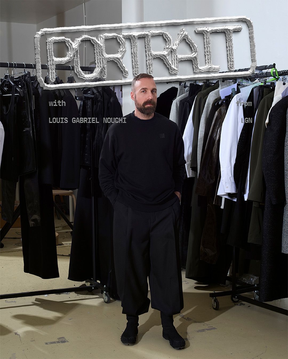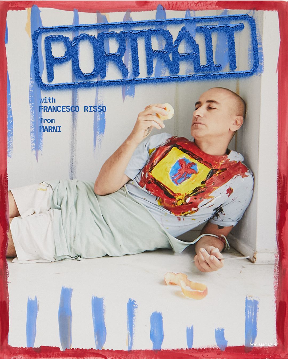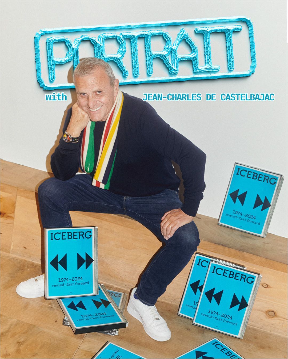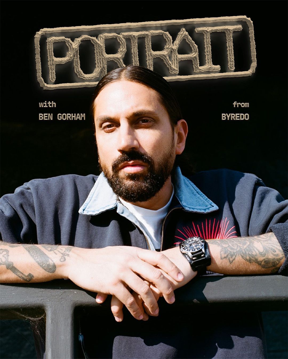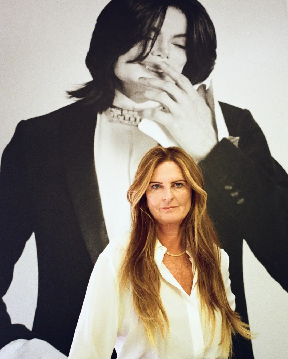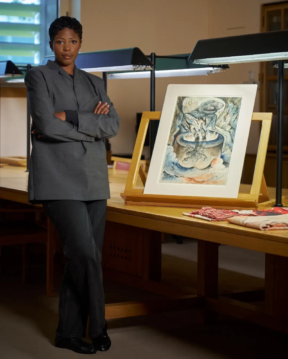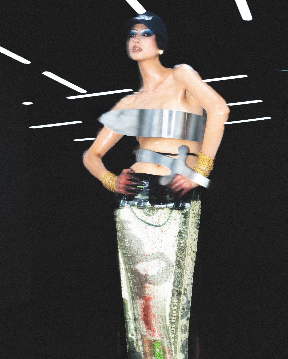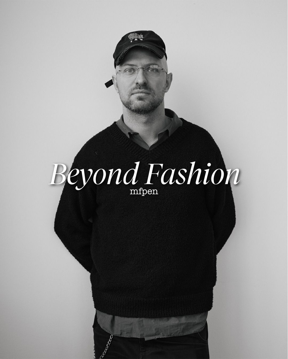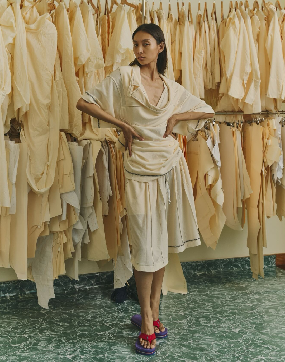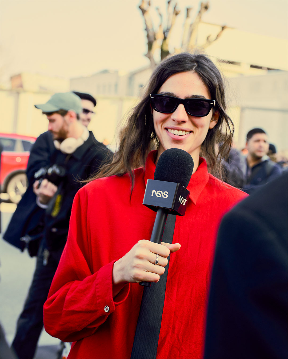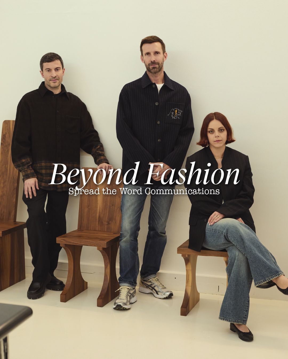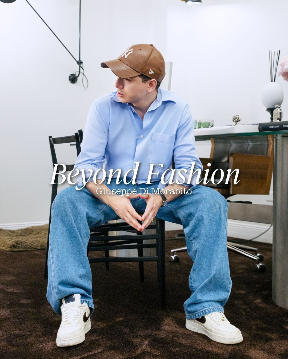
Sunday Escape - Casa Mach Project by Luciano Kruk’s Studio located in the Maschwitz district
Brutalism and contemporary layout.
This is the mix that defines the unique style of Casa Mach, a project by Luciano Kruk’s Studio located in the Maschwitz district, just north of Buenos Aires.
It is a 142 sqm fully constructed concrete building, a quadrilateral consisting of two almost blind walls and two other walls occupied by huge transparent windows that visually connect the exterior garden and the central patio. In fact on the front of the villa stands a small a reflecting pool crossed by a runner, while on the back there is the real green heart of the place: a pool and a large garden surrounded by a grove.
The interior spaces of the house are developed according to this sort of nature reserve. For this reason, open-plan kitchen and living room are located along the back edge of the building, but the two bedrooms and two bathrooms are on a protected side for added privacy.
The glass and concrete casing that characterizes Casa Mach is crossed by a fascinating play of light, different lighting effects throughout the day, produced from sunlight filtering from tetto.Il draft Luciano Kruk, born from the desire of a man to have a home that reminded of the design and choice of materials the paternal one, combines clean lines, simple, almost elemental elements such as cement, sunlight and water, gaining a strong visual impact.



