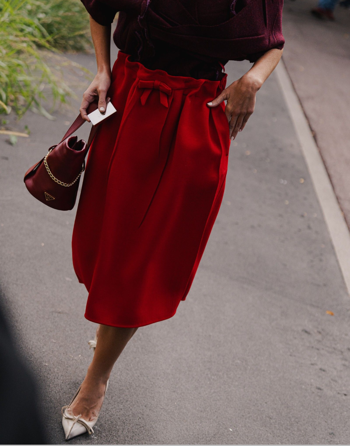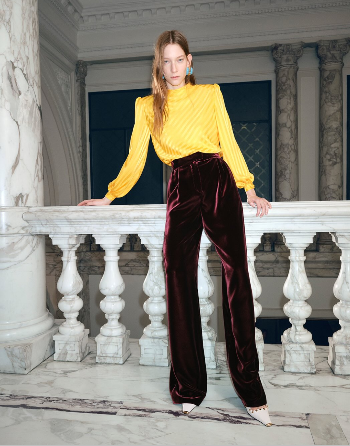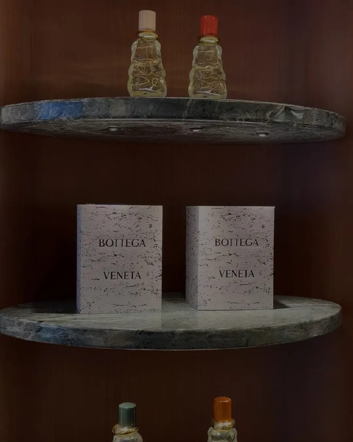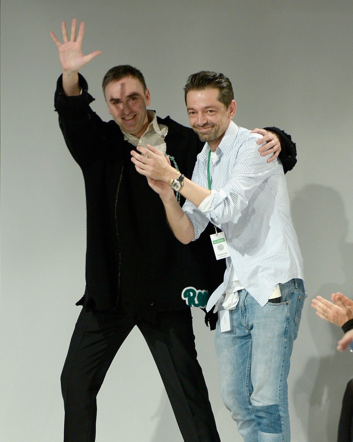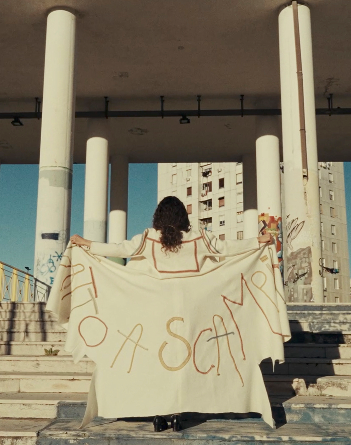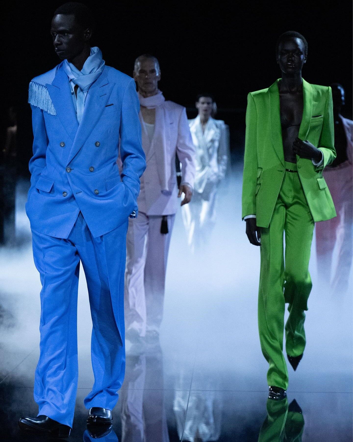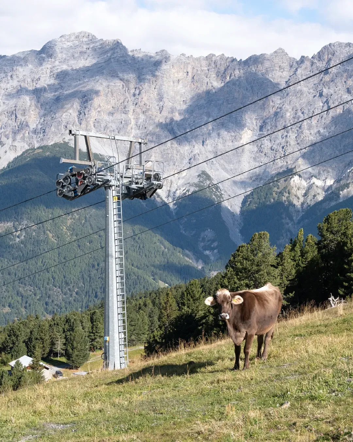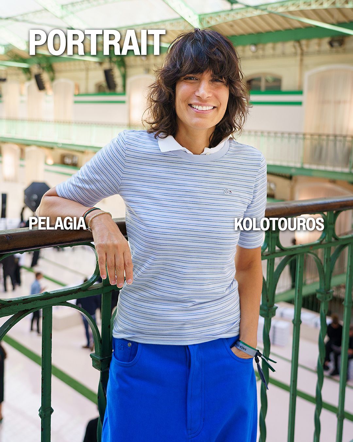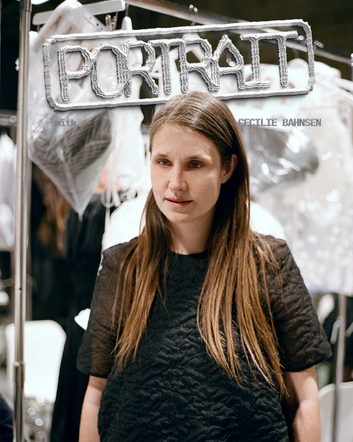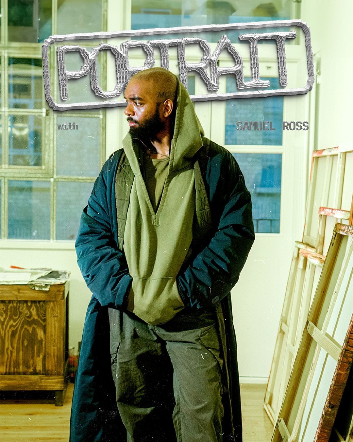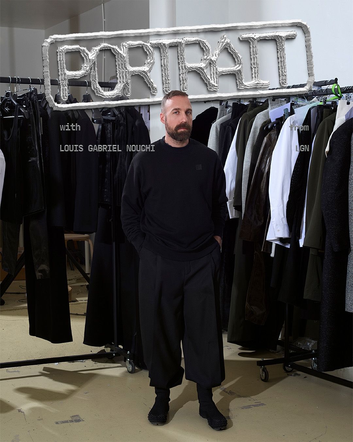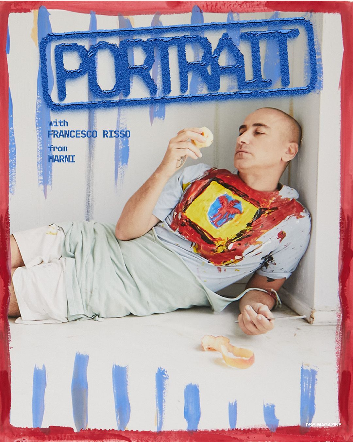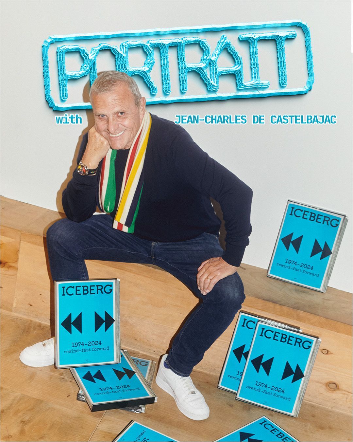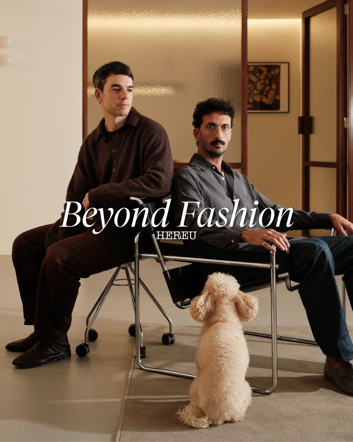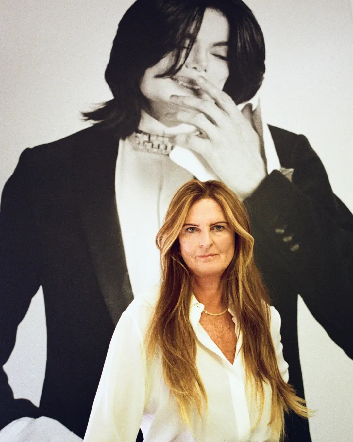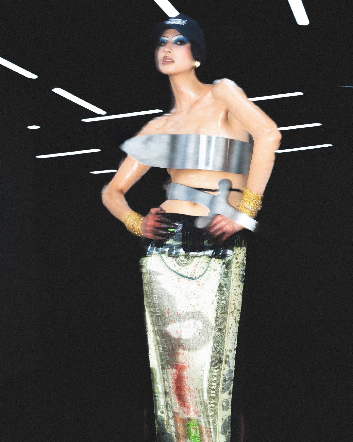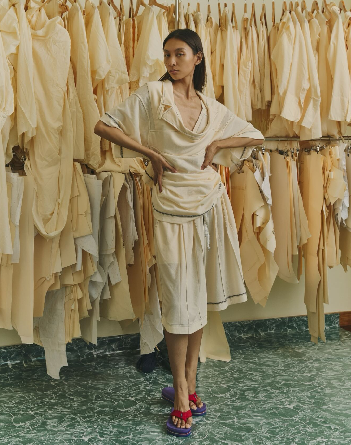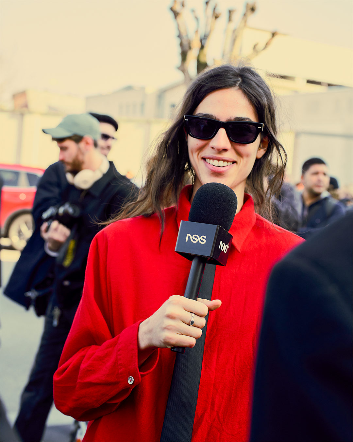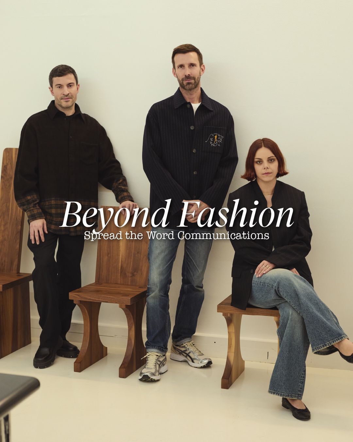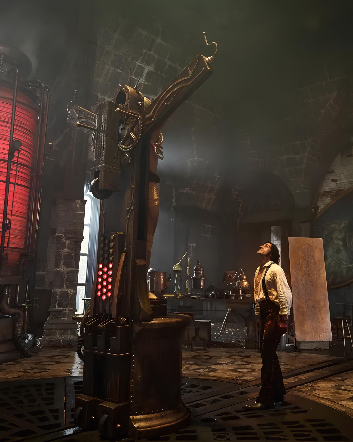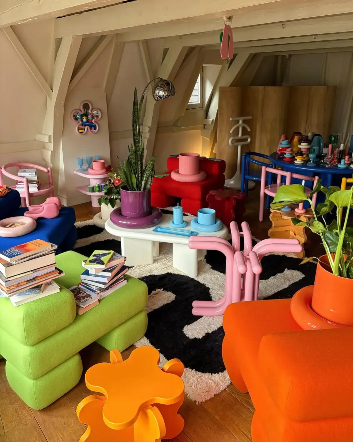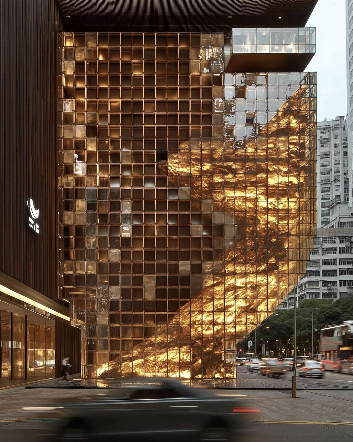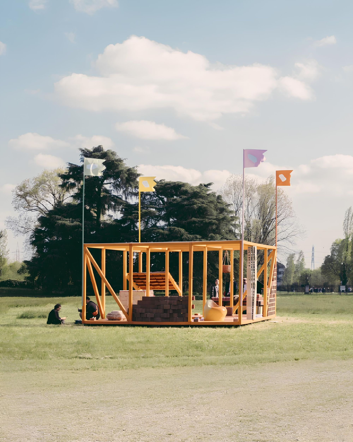
Turmhaus Tirol, a lovely tower-shaped chalet in the snowy Alps A project by the architect Grünecker Reichelt and the Holzrausch studio subverting traditional alpine architecture
The Zillertal valley is one of the main holiday destinations in the Austrian Tyrol, well-known for its beautiful mountains, the natural park and the ski slopes. Here, at an altitude of 1,261 meters, stands Turmhaus Tirol, a tower-shaped building designed by the German architect Grünecker Reichelt together with the interior design firm Holzrausch, which adds a contemporary touch to the farmhouses that inspired it. It is a slender 8x8 meter structure with a pitched roof clad in larch planks, which develops not horizontally like the other chalets in the area, but vertically over six floors.
The three lower floors are dug into the slope of the mountain itself and form the concrete base that serves as a load-bearing element for the wooden structure. Inside this part of the chalet, there are the garage, which can be reached from the outside through a driveway cut into the mountain; a billiard room; a cellar and a guest suite that includes kitchen, living room, bedroom, bathroom, sauna and a terrace to enjoy the landscape. A spiral staircase leads to the main living area which extends through the ground floor, the upper floor and the attic. The living room runs around a fireplace built into the concrete core of the house and has a kitchen and lounge area; while on the attic floor, a mirror box separates the bedrooms, office and library from the spa area with steam shower. Recessed balconies offer a panoramic view of the mountains. Furnished with modern furniture, the interiors are characterized, like the rest of the house, by floor and walls in light wood, a material broken by a special mix of cement, aluminum and natural stone.
Turmhaus Tirol is available for rent via Off Grid Hideaways from 1000 - 1500 euros per night.


