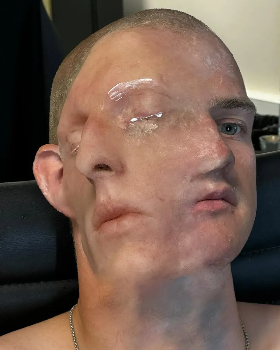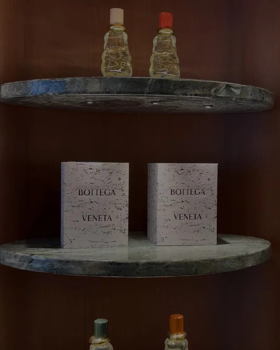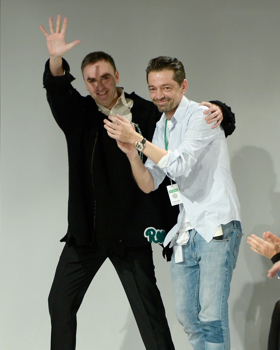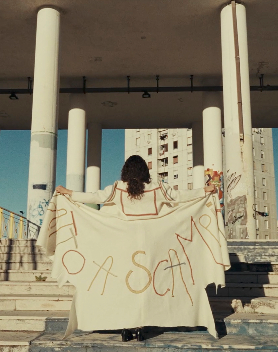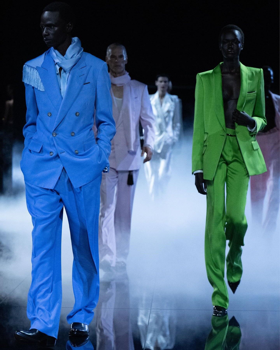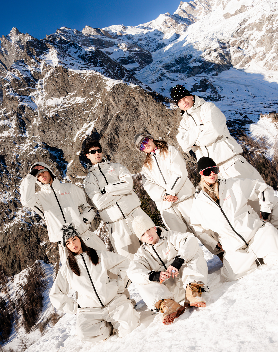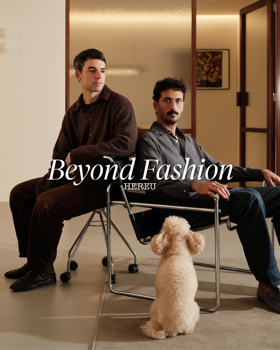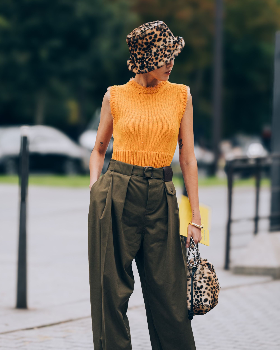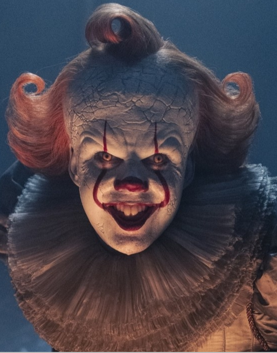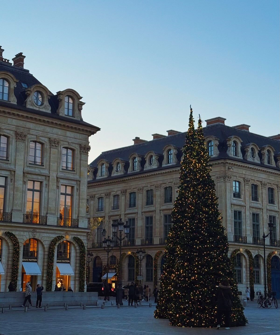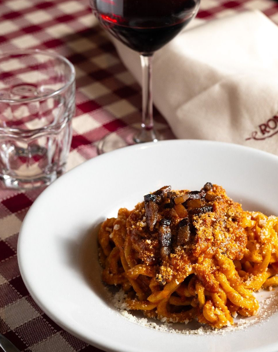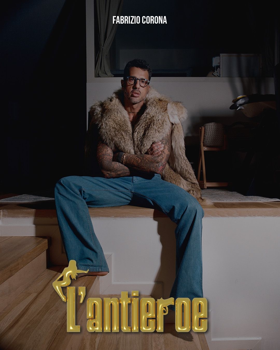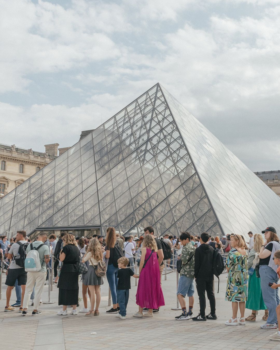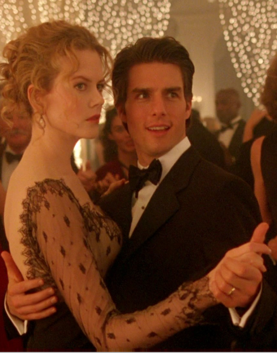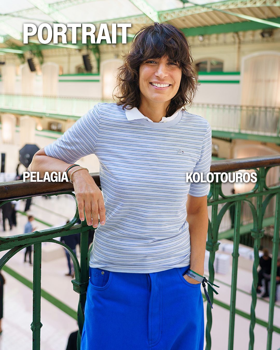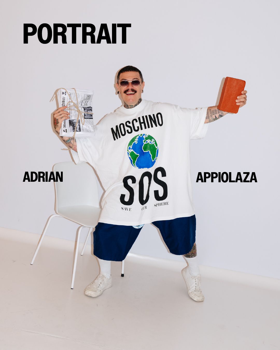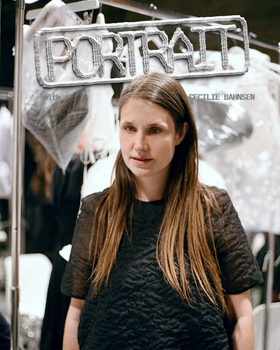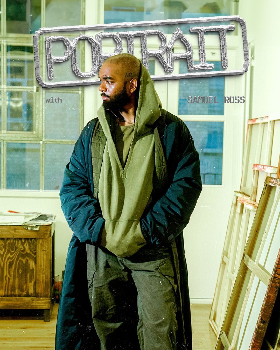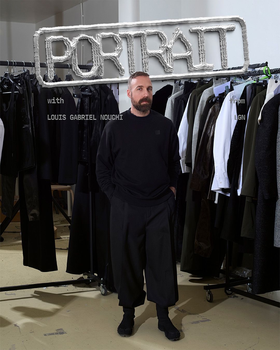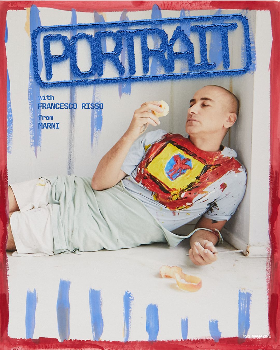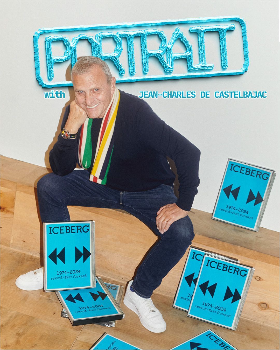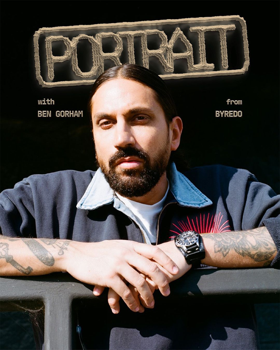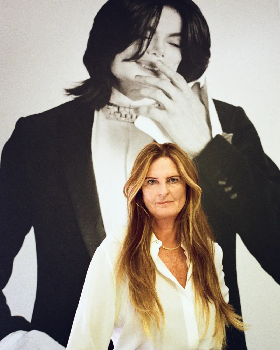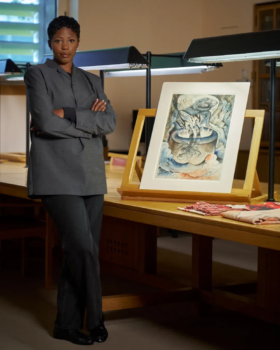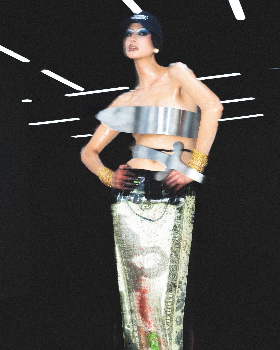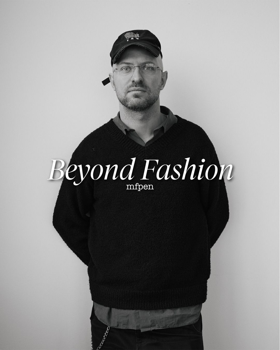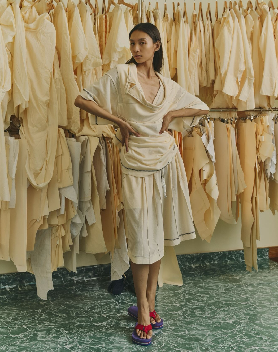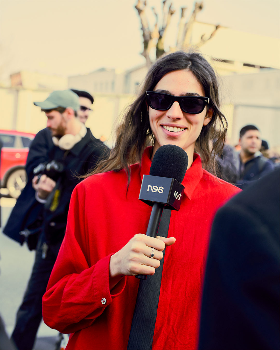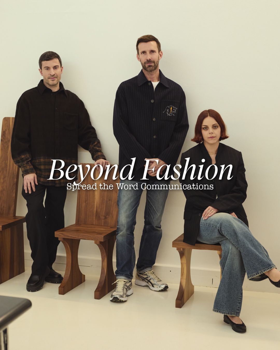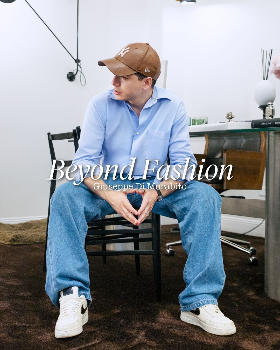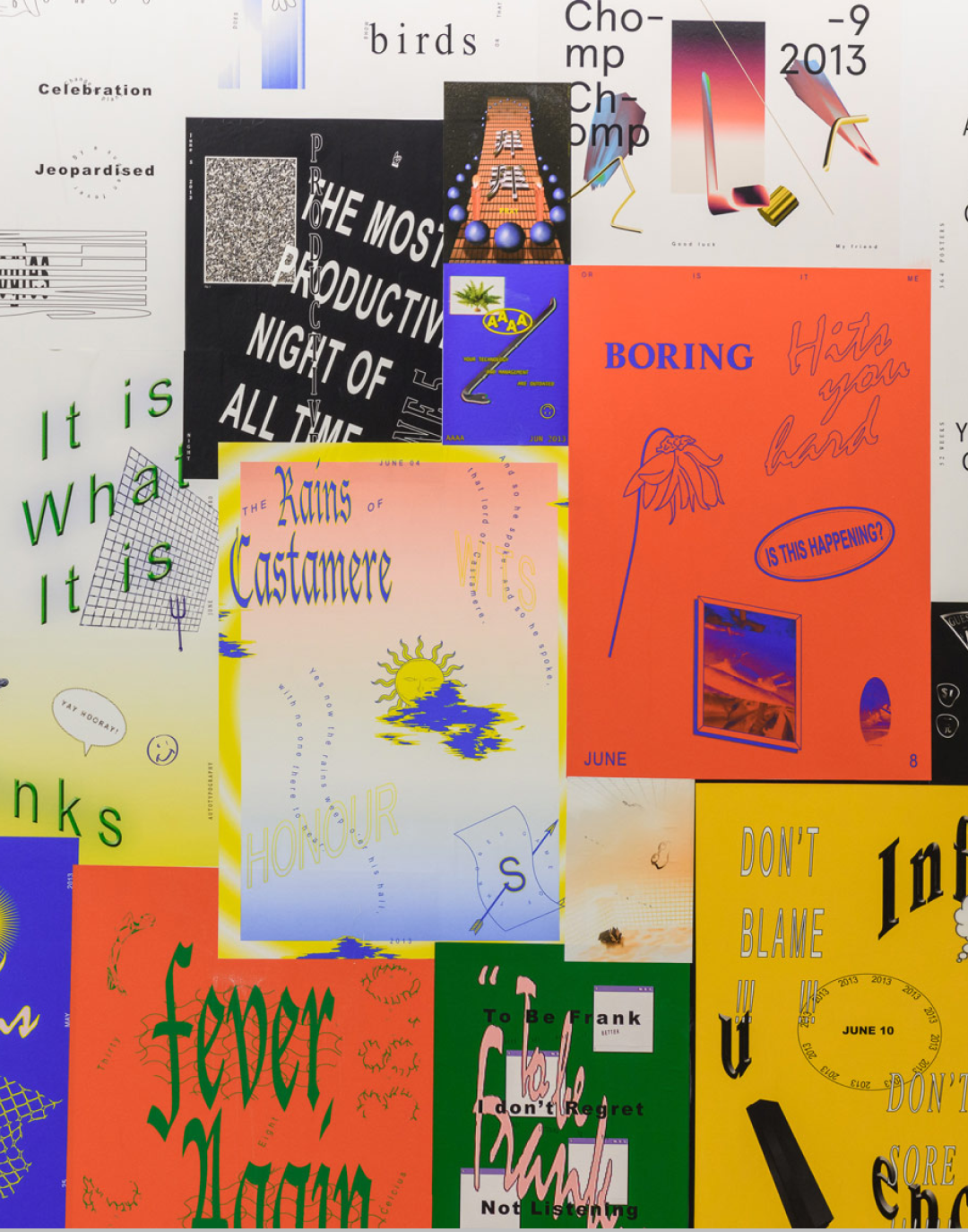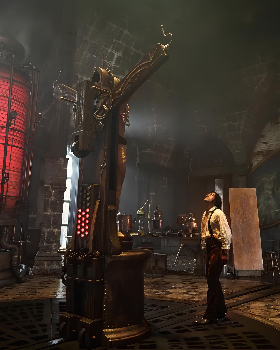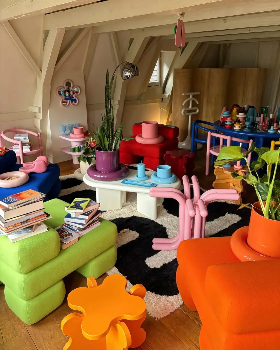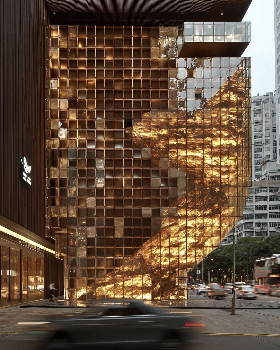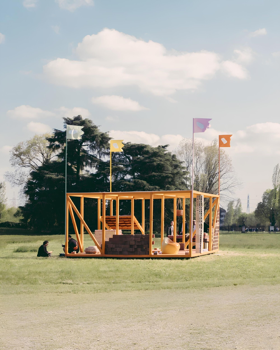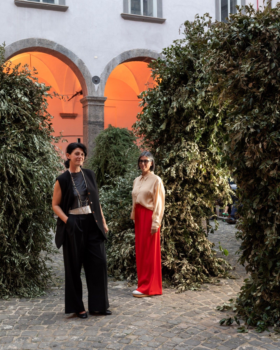
Perugini family's Casa Sperimentale The tree-house that looks like a spaceship from the future
What happens if a family of three architects, father, mother and child, combines creative minds and uses its own holiday home to experiment with ideas and theories of design and architecture? To find out, just look at the villa of the Perugini in Fregene, a strange construction, now in disuse and vandalized, which looks like a spaceship landed from the future. Here is its story. We are in the '60s and the wind of social change, experimentation and rebellion also arrived on the Lazio coast, transforming, thanks to an intuition of Uga de Plaisant, Giuseppe and Raynaldo Perugini, in a sort of style exercise, a reflection on what it means to inhabit a space.
Being all three architects was a bit like the family toy, in the moment of realization each of us proposed solutions and discussions were born ... it was a sort of great laboratory ... imagine a model in real scale! This was Fregene's house, a real model in which everyone put his own. A sort of global shop in which we all worked and for every problem there were an infinite number of possible solutions.
Raynaldo, amused and happy, still remembers it well.
The result is a project that recalls a tree, with different volumes that seem suspended on concrete branches, accessible by a single flight of stairs that originally functioned as a drawbridge. An irregular plant in stark contrast to the surrounding villas that refers to the brutalist architecture for the use of materials, especially the rough concrete of the facade, a grayness only fragmented by the fixtures and the iron elements painted red. The Perugini experiment is characterized by an unusual external support structure formed by main beams with variable heights, flanked by other secondary ones joined by special steel hooks which support the cubic modules.
The intertwining of beams, protrusions and recesses are also reflected inside where the offset and the difference between the different modules highlight the double-height open-space saloon and, at the same time, guarantee the privacy of the sleeping area without the need for partitions. The bathrooms are placed in rounded capsules easily distinguishable from the main body, while some rooms like the concrete sphere-meditation room or the pool are distributed in the park surrounding the house. The family of architects has spent many summers in the villa since the mid-seventies, but, at the death of Perugini and his wife, the building, designed based not only on traditional forms of architecture but also figurative arts and never fully completed, vandalism and abandonment have had the upper hand, but without being able to completely obscure the charm of this Casa-Albero.
A fun fact: many are questioning about the letters of the alphabet that appear on the building, a mystery unveiled by Raynaldo Perugini in an old interview: No messages from other universes, each letter is engraved on a single block to indicate that it is removable and remountable like the bricks of lego.



