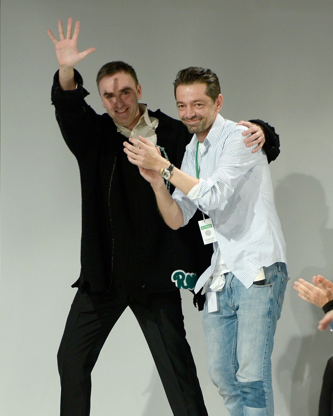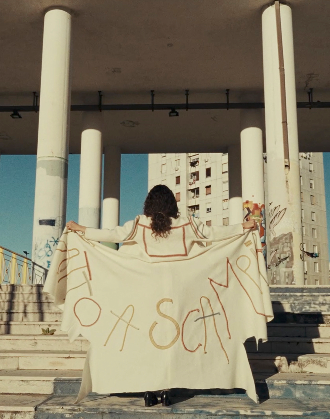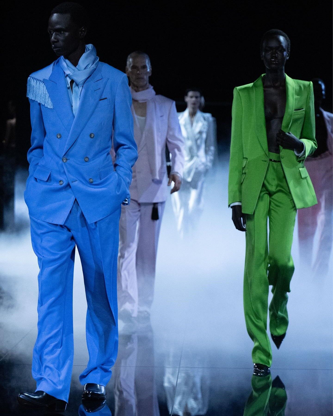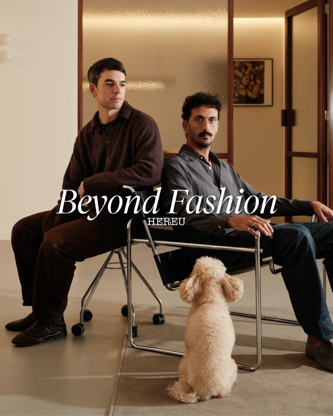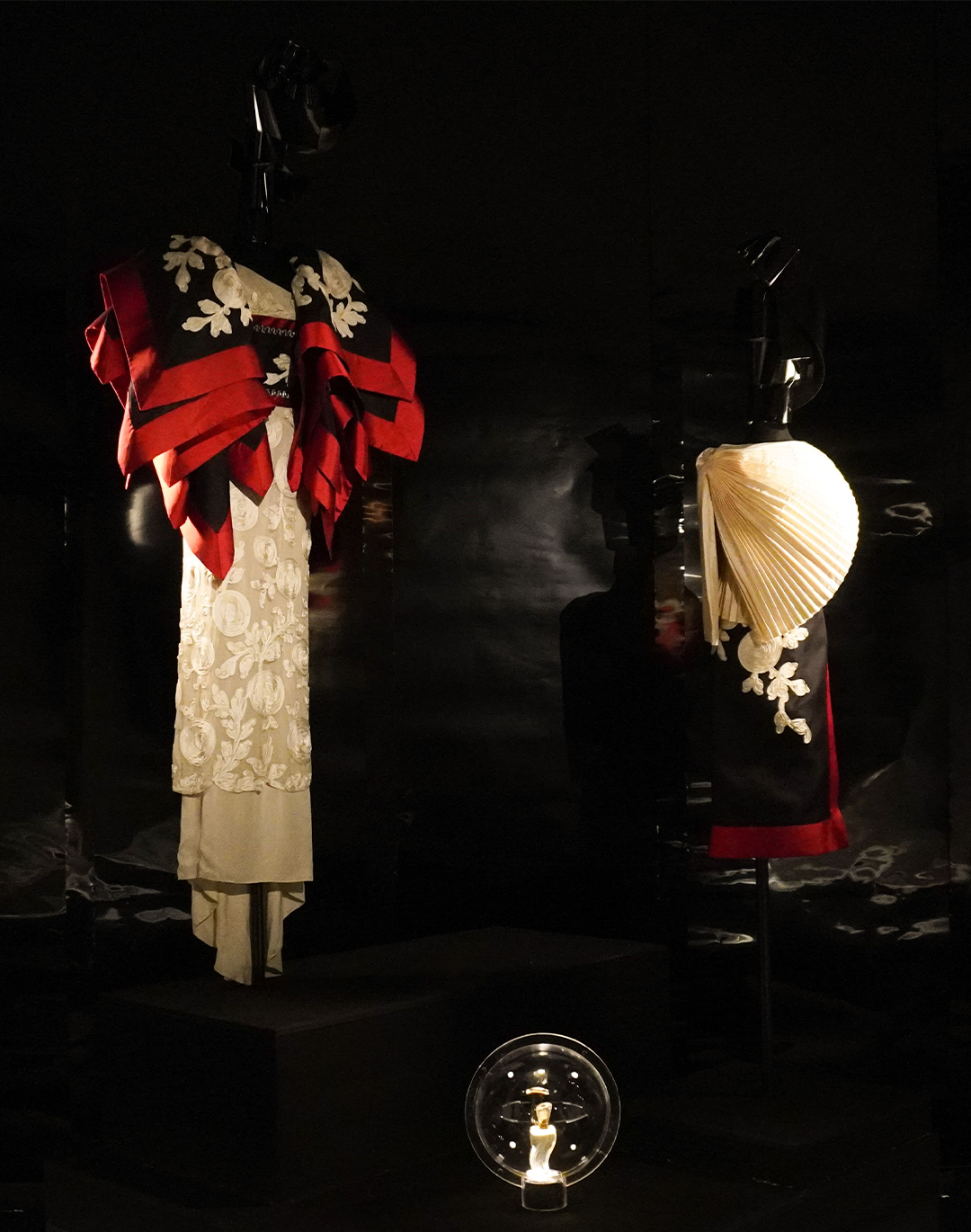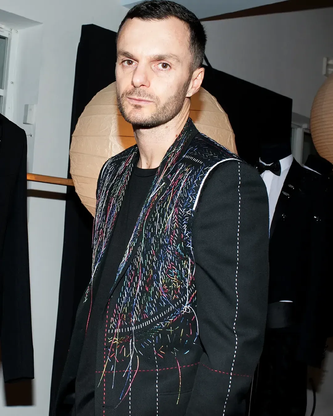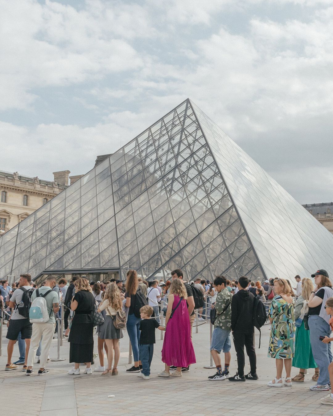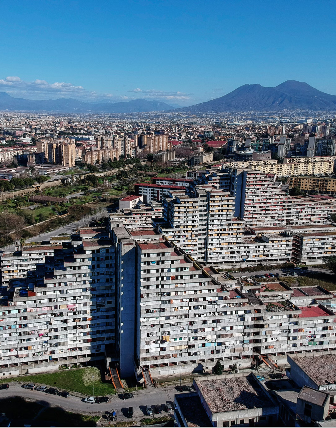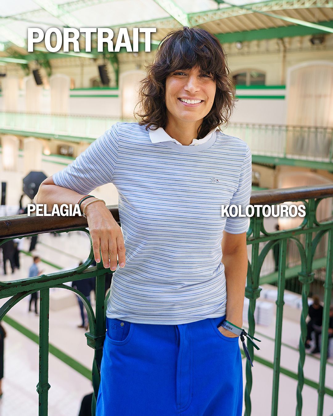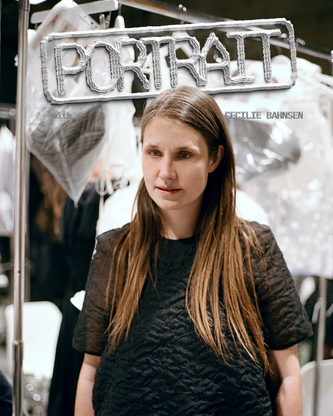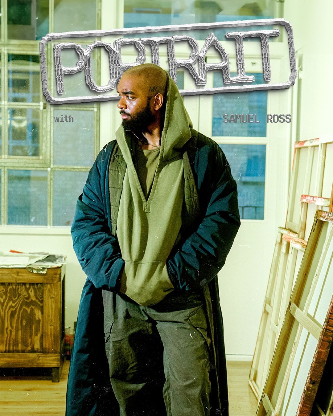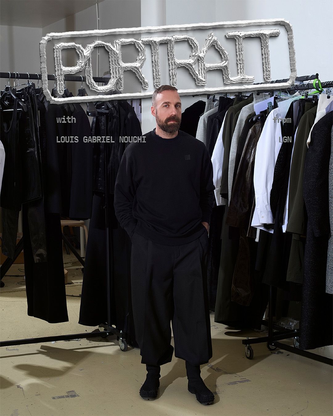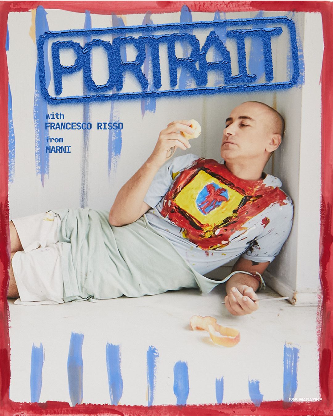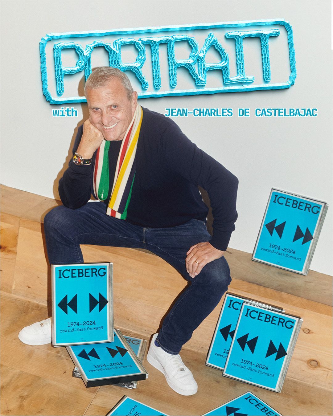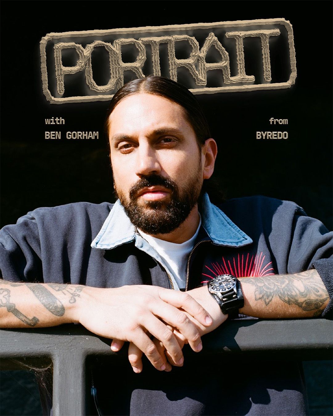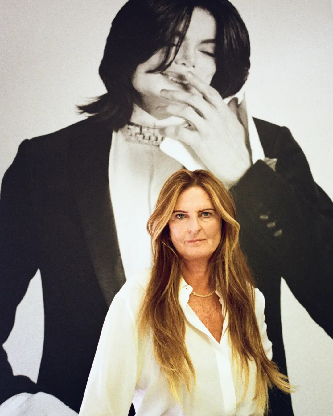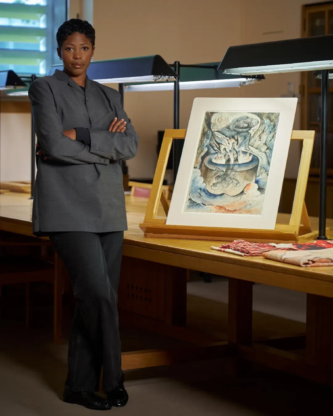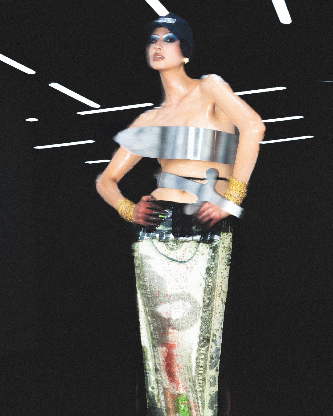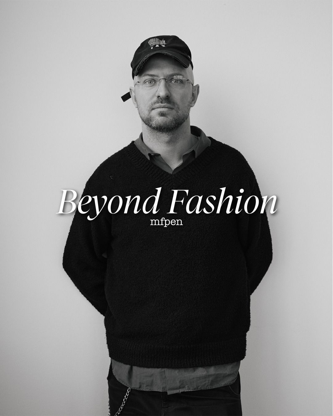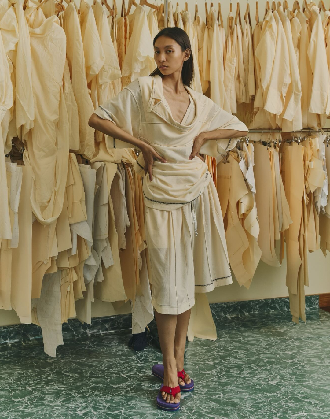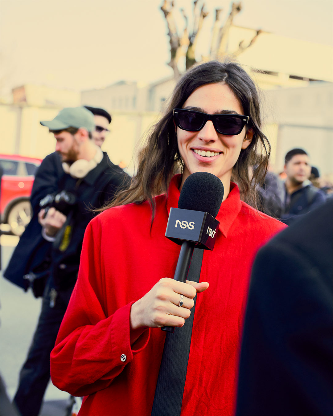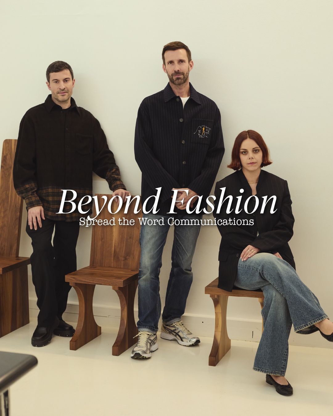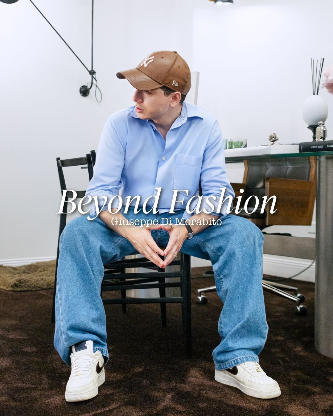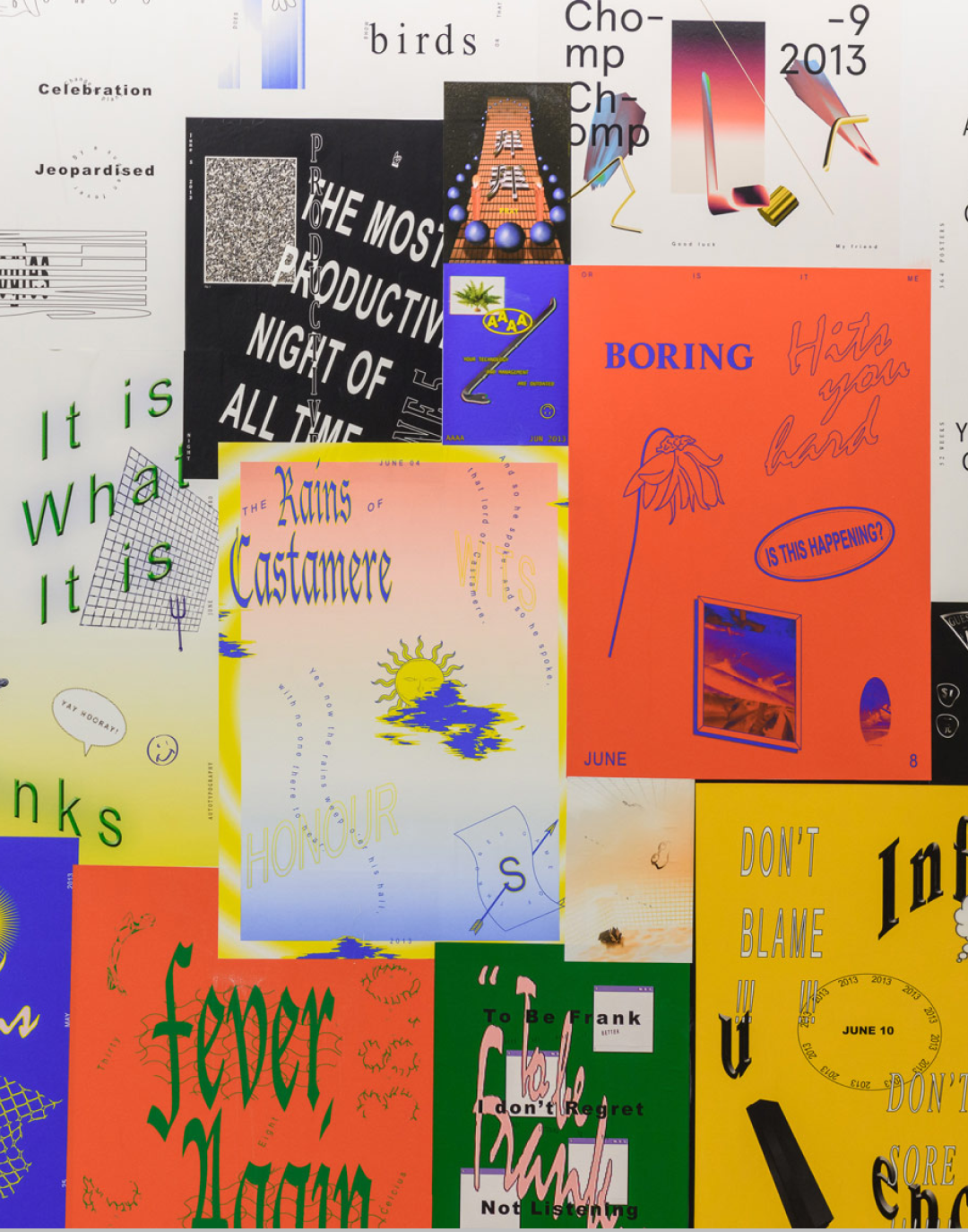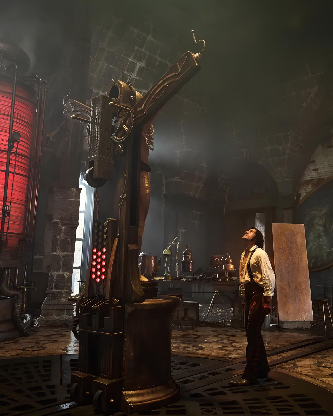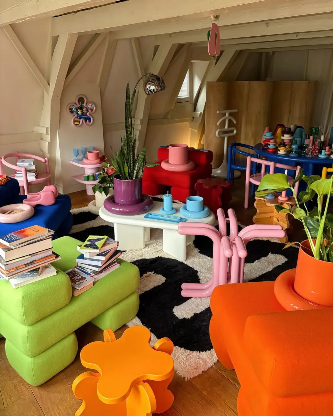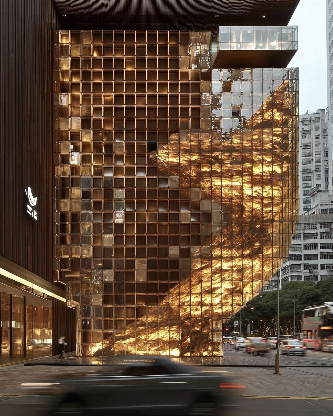
Il Lingotto: the transforming power of architecture From the symbol of the industrial avant-garde to the commercial and cultural beating heart of a neighborhood
Giovanni Agnelli (the grandfather of the most famous "l’avvocato") dreams for Fiat a large and modern factory, inspired by the assembly lines of Ford. He obtained it at the beginning of the 1920s with the Lingotto plant, an imposing structure located in the district of Nizza Millefonti, closed between via Nizza (from number 230 to 294) and a branch of the Turin railway loop. The building, designed by the architect Giacomo Mattè Trucco and inaugurated in 1923 in the presence of King Vittorio Emanuele III, shows for the first time how it is possible to combine the models coming from North American capitalism with the needs and trends of contemporary architecture. Its numbers are enormous: a volume of one million cubic meters, a length of 500 meters, a width of 80 meters, 5 floors of height.
The workshops consist of two longitudinal bodies 507 meters long and 24 meters wide, each one, for the production of automobiles, joined by five multi-storey crosspieces dedicated to personnel services. At the ends, two helical ramps allow cars to access directly from the ground floor to the test track located on the roof of the building, two straights of more than four hundred meters in length, connected by two parabolic curves that could be traveled at 90km / h. This example of modular construction in reinforced concrete, based on the repetition of pillars, beams and floors, immediately establishes itself as a symbol of the industrial avant-garde: "The Lingotto Fiat was the first futuristic constructive invention," claims peremptorily il Manifesto Futurista dell'architettura aerea; "It is one of the most impressive shows that the industry has ever offered" writes Le Corbusier in his "Vers une Architecture". Over the years the factory produces some of the first cars entered in the Italian imagination as the Torpedo, the Balilla and the Topolino, until, in 1982, it was closed.
A few years later the architect from Renzo Piano, with the idea of making this sign of change a symbol of joy, transforms a piece of the industrial past that is decisive for the identity of Turin in a multifunctional center where great events like the Fiera del Libro, the Salone del Gusto and, this year, the main stage of the Club to Club. The architectural identity of the structure remains the same, the exterior of the building is largely unaltered, but its interior has been completely modified to host an exhibition space, a conference center and an auditorium, two hotels (the NH Lingotto, which hides a magnificent tropical garden, and the NH Lingotto Tech), a multiplex cinema, offices, commercial spaces (the 8 Gallery, the long street dedicated to shopping) and the Giovanni and Marella Agnelli Art Gallery. The symbol of the redevelopment of Piano is the "Bolla", a meeting room enclosed in a steel and glass structure that dominates the building.
A curiosity: on the site you can read the stories and anecdotes of the former Fiat factory, told directly by former employees.

