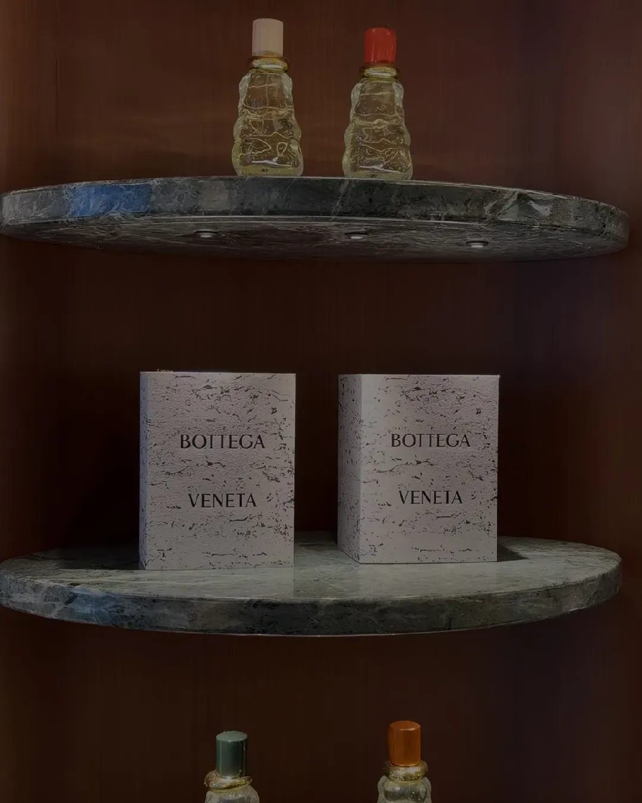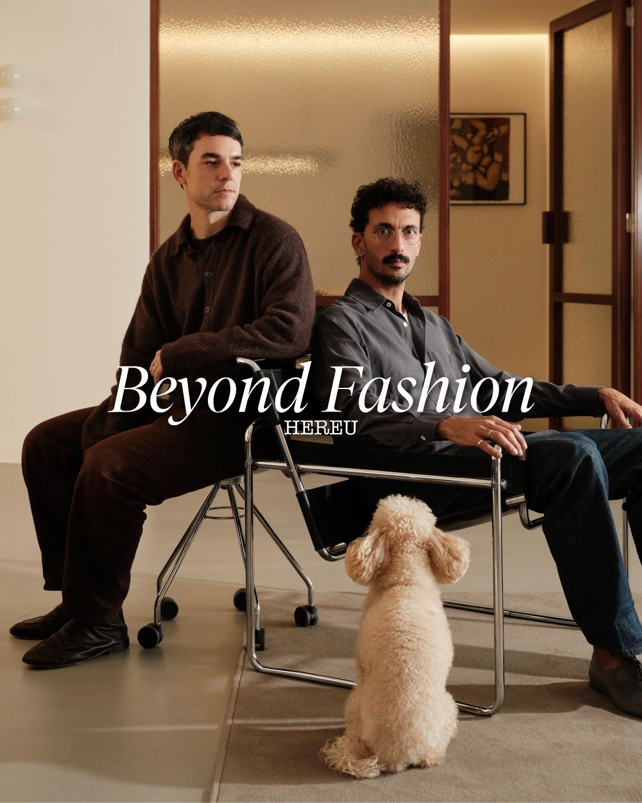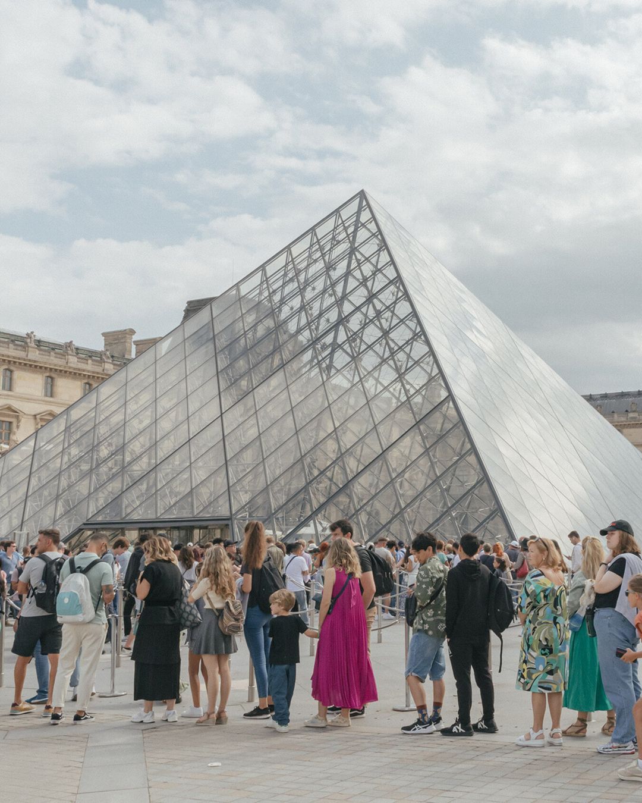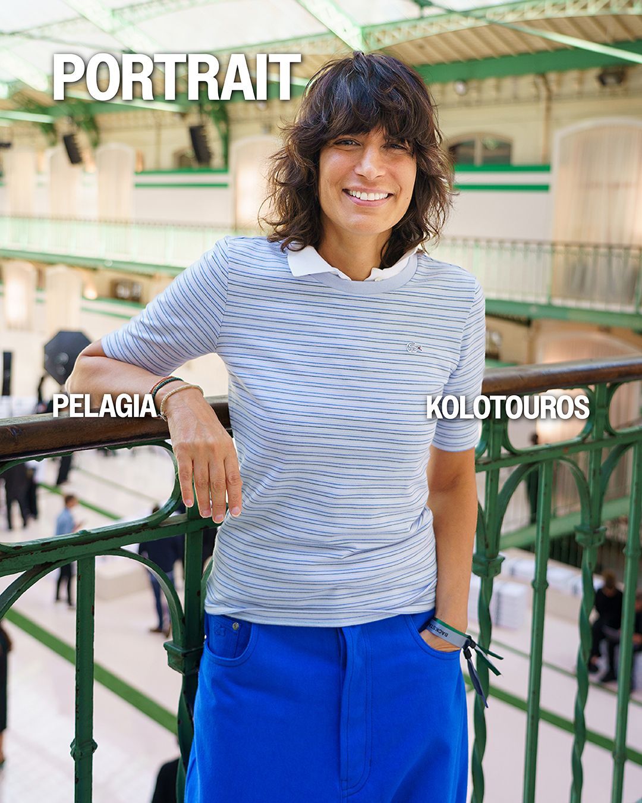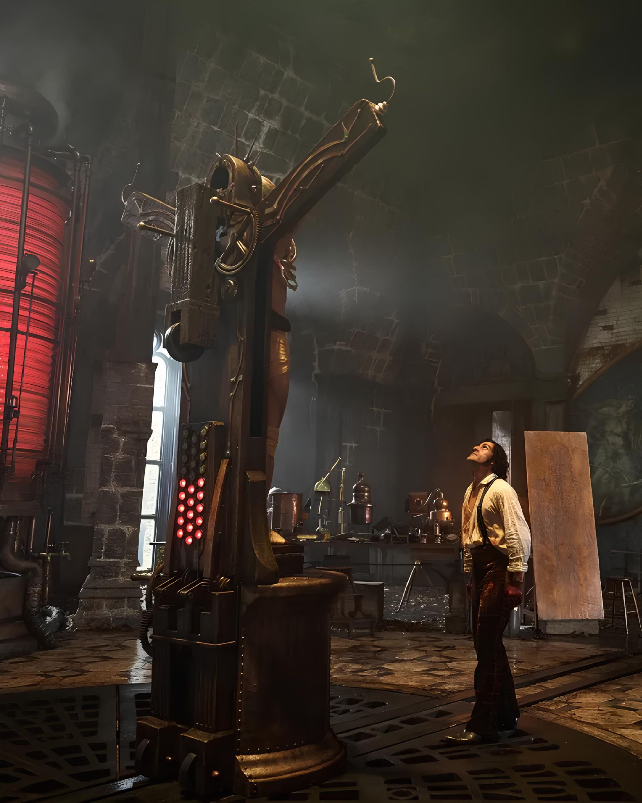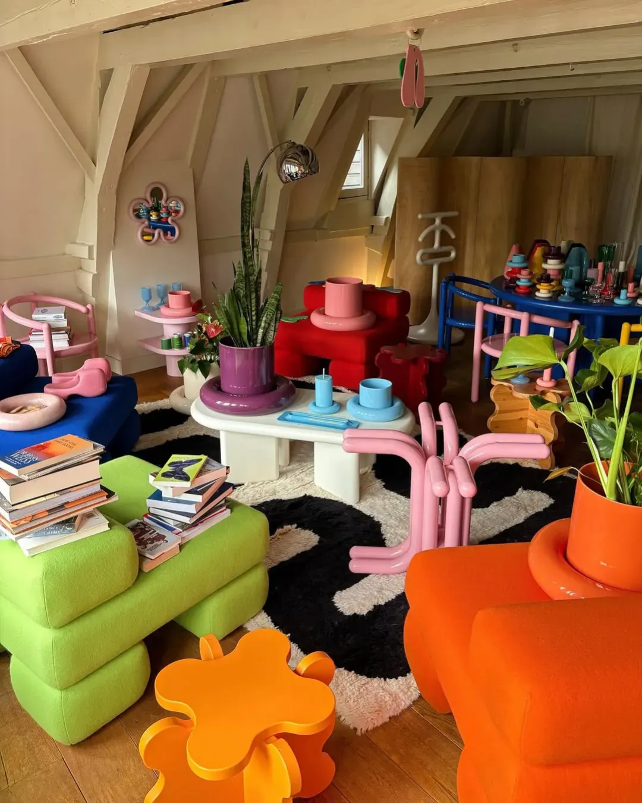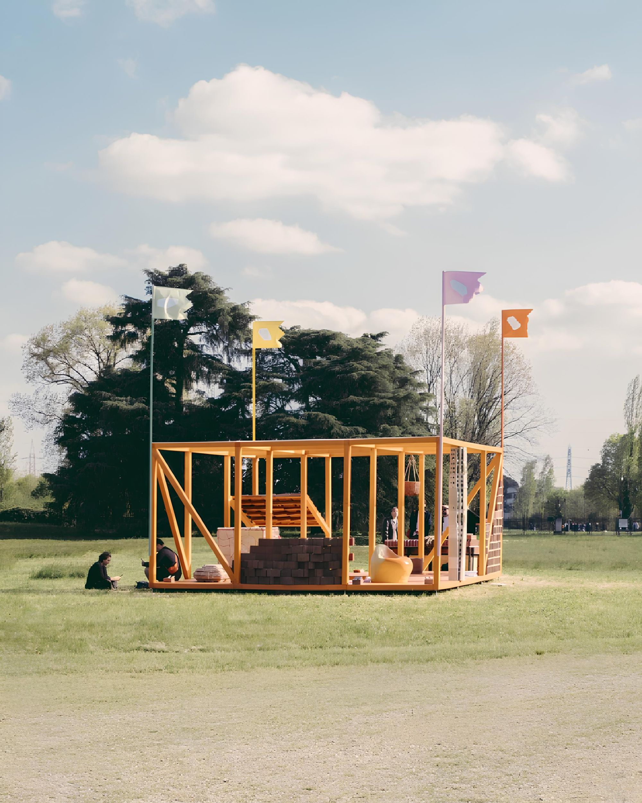
The spiral house of Frank Lloyd Wright A milestone in architecture that inspired the Guggenheim Museum in New York
Arizona. In Phoenix, at the top of Palm Canyon, stands the spiral house of Frank Lloyd Wright. Created by the famous architect in 1952 for his son David and his wife Gladys, the building mixes American tradition and the future with a certain spatial concept composed of interpenetrating planes and abstract volumes, giving life to a first example of the rounded style of the late career of Wright, a milestone in architecture, which inspired the Guggenheim Museum in New York and many other innovative structures.
It is a 2,500 square meter concrete block structure, raised on columns and characterized by a spiral walkway that wraps around it and continues up to the roof terrace. Here, in front of the eyes of the beholder, opens a splendid view not only on the citrus grove (over 400 plants) of the property, but also on the desert and the mountains that surround it. A large garden and a central patio complete the exterior.
Inside the house houses three bedrooms and four bathrooms, as well as custom-designed furnishings that echo the circular structure of the property, including the carpet designed by Wright Wright designed for the living room.
Uninhibited since 2008, the date of the death of Gladys, the wife of David Wright, in 2012 the house was saved from demolition by Zach Rawling, a Las Vegas lawyer, who then donated it to the Taliesin school of architecture with the intend to make it into a museum. Unfortunately, the hostility of the local population has wrecked the project and now the beautiful villa is on sale at a price of $ 12.9 million.




