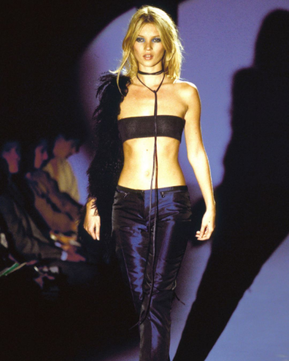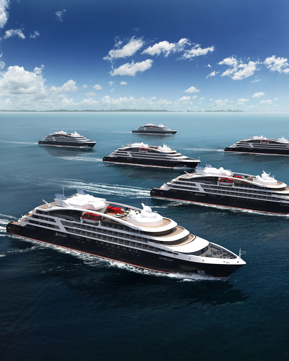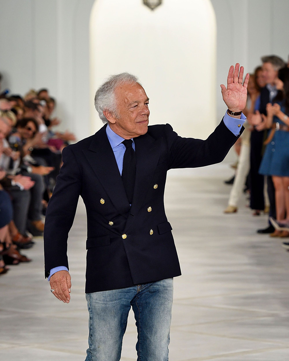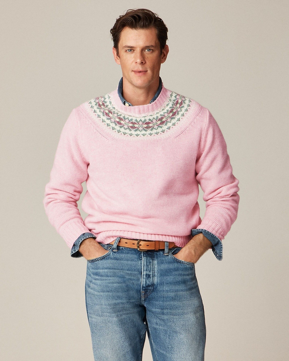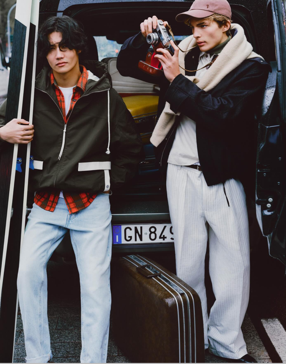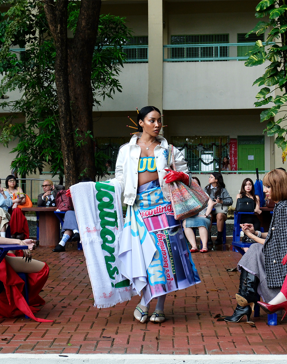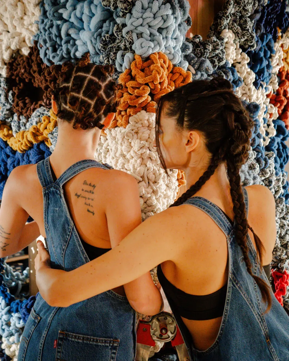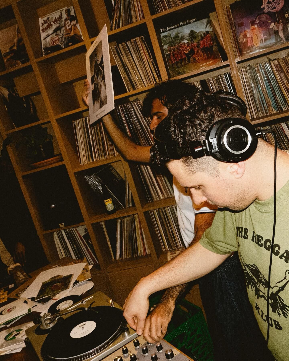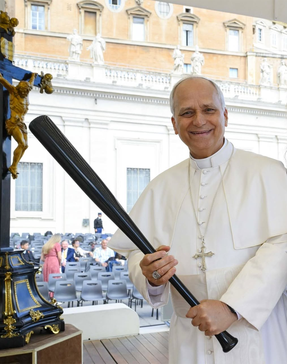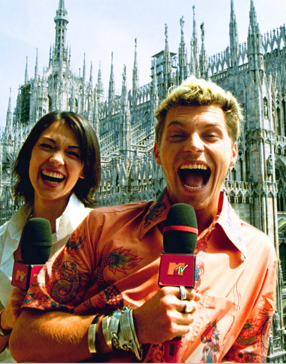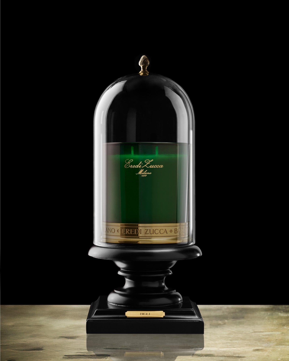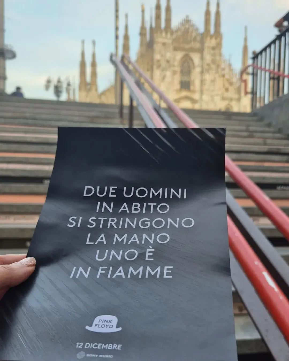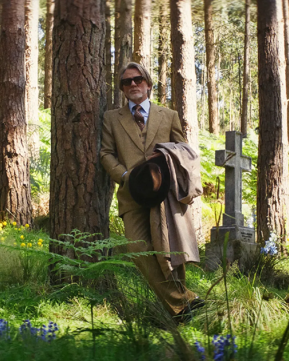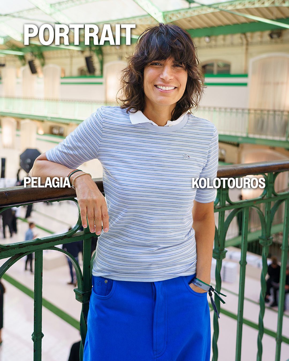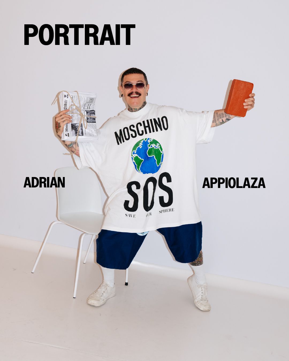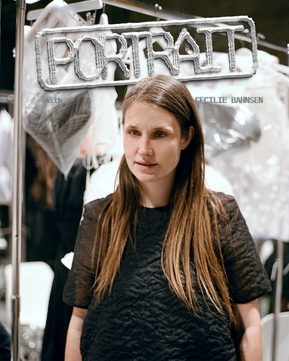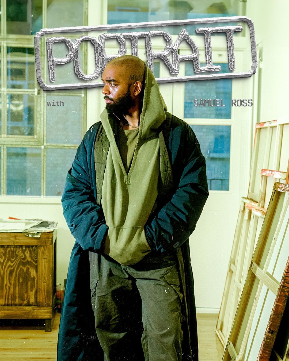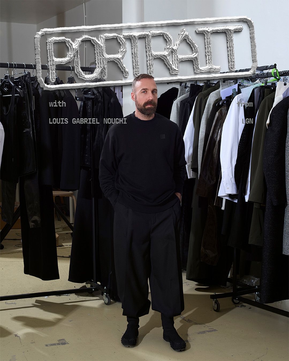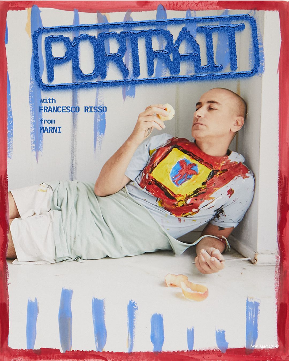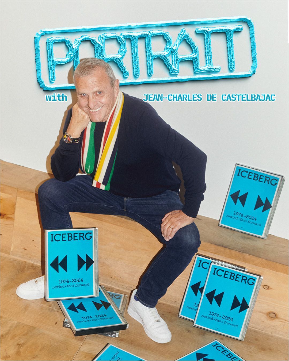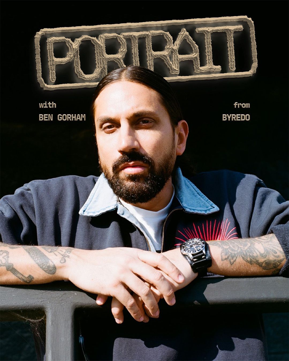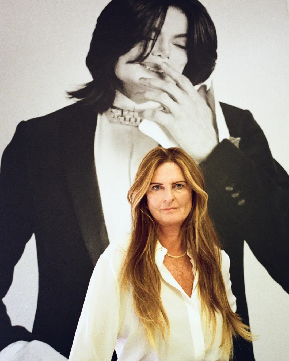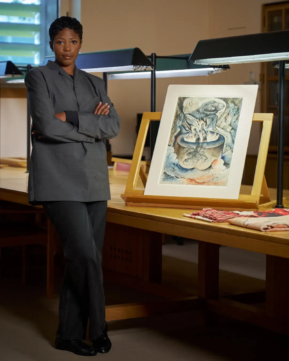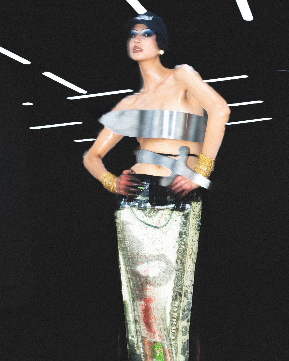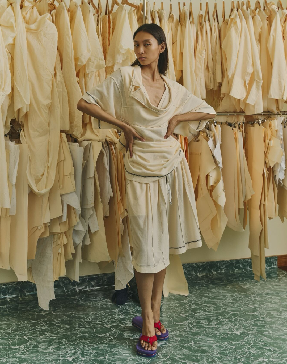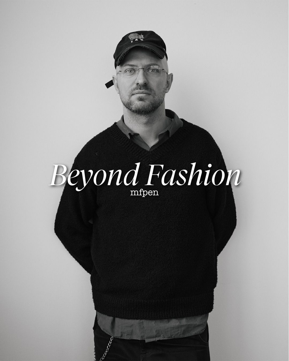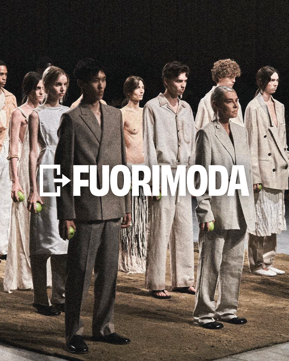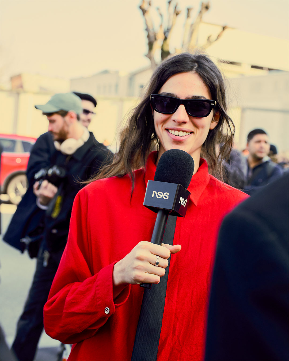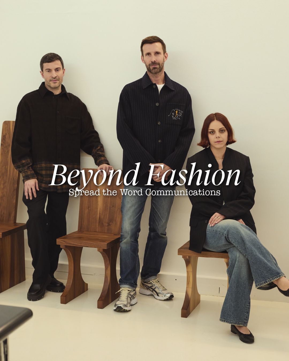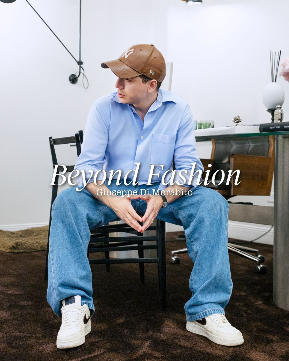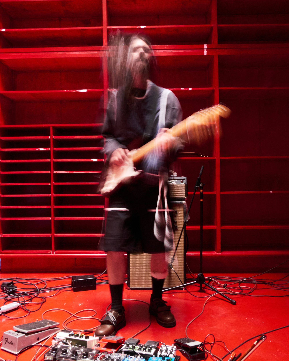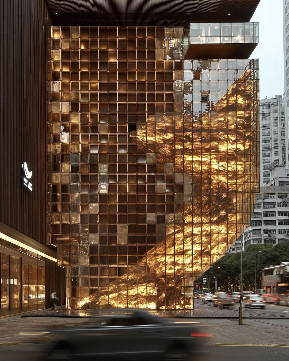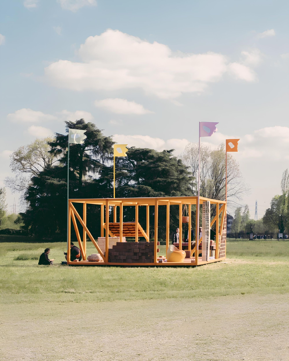
The relationship between Kanye West and architecture Architecture is one of Ye's greatest passions
Since his return to the scenes a few years ago, Kanye West seems to have taken over that enormous amount of ideas and suggestions that have always populated his mind. One of them comes directly from the recent interview published by GQ in which Kanye came back to talk about one of his passions that, together with music and fashion, has accompanied him for years: architecture.
A lifelong art lover, Ye has shown interest in the world of architecture since his first days, when in his blog KanyeUniverseCity he compiled a list of his favorite architects, including Rem Koolhaas, Zaha Hadid, Moshe Safdie and Axel Vervoordt. It was with Vervoordt that West built the closest bond, which started in 2013 at The European Fine Art Fair and went as far as an intimate and desperate request after Ye's mental breakdown, when Vanessa Beecroft asked the Belgian designer to «save Kanye's life». How? With the architecture, of course.
Axel Vervoordt was in fact responsible for the huge renovation that transformed the McMansion (a derogatory term used to indicate the huge mass-produced properties) bought by KimYe in Calabasas into a «futuristic Belgian monastery», as Kanye called it. If you think that the relationship between Ye and his houses is nothing more than a habit, you're mistaken. In 2015 Kanye asked architect Claudio Silvestrin to work on his Soho apartment, making it a true model for what would later become the Season 2 of his Yeezy brand. In describing his new home West emphasized the importance of colors, of what he described as «Zen monochrome palettes» with beneficial power, anticipating by almost six years the approach to architecture that Kanye would embrace only in its most mature phase. The work with Silvestrin didn't just stop at that apartment in New York, but went as far as the two of them shared the idea of building a huge studio house at West Lake Ranch in Wyoming.
During the interview with GQ, Kanye described the dome shaped work, conceived together with the artist James Turrell, as a place designed to allow people to maximize their potential. A huge open and natural space, with an area dedicated to the family in the middle surrounded by multifunctional spaces dedicated to the staff, a huge wardrobe and a cinema. The Yeezy Campus, as it has been nicknamed by West, represents in Ye's vision the answer to that system of boxes that oppresses every person from life to death, the unconscious obligation to spend most of our lives locked in a box, from cradle to coffin, passing through institutions. The “think outside the box" has always been one of the hallmarks of West, its iconic tendency to do exactly the opposite of what people would like him to do. A sense of freedom and disobedience that has accompanied West in all its phases, finding a new form in the mega architectural project that could come to life in Wyoming. It could, because with Kanye thing can always change from one second to the next.
In 2018 West announced on Twitter his intention to establish a division of his brand dedicated exclusively to architecture, calling together designers and architects to be part of his Yeezy Home project, launching a series of renderings by Jalil Peraza. In addition to those renderings, in which the normcore taste that was later reviewed in the KimYe house designed by Vervoordt stood out, very little was seen of that project other than the construction of some prototypes, later demolished, of houses for homeless people inspired by Star Wars. But Kanye's new phase seems to have given new fuel to a project that, in one way or another, finds its roots in 2013, when a West in the midst of the Yeezus period climbed onto a Harvard Graduate School of Design table to announce to everyone that «the world can be saved through design, and everything needs to actually be architected».

