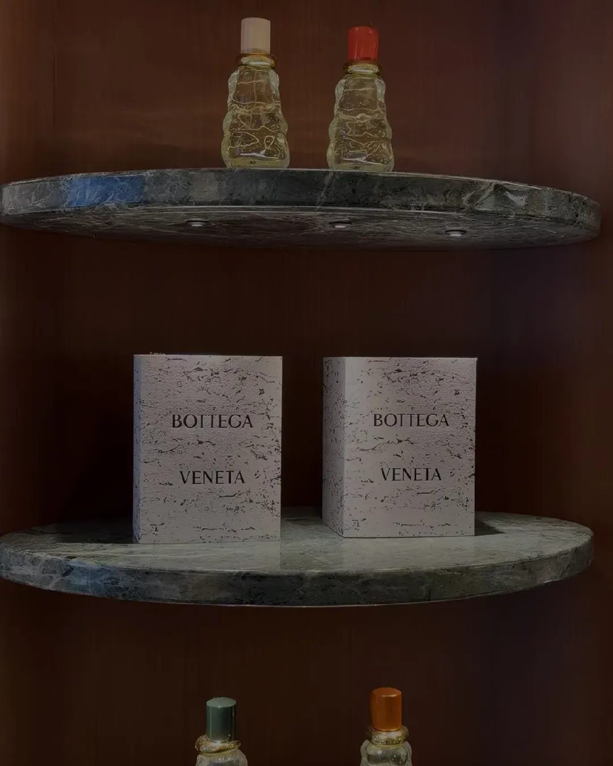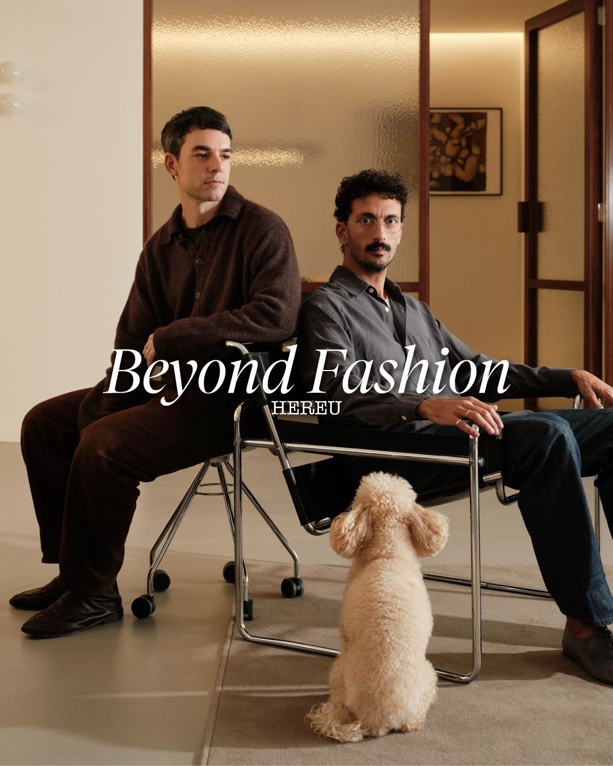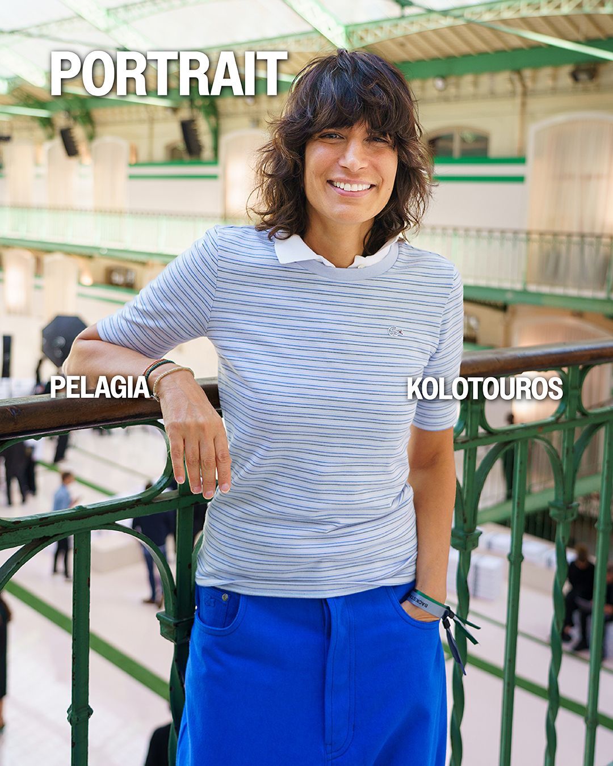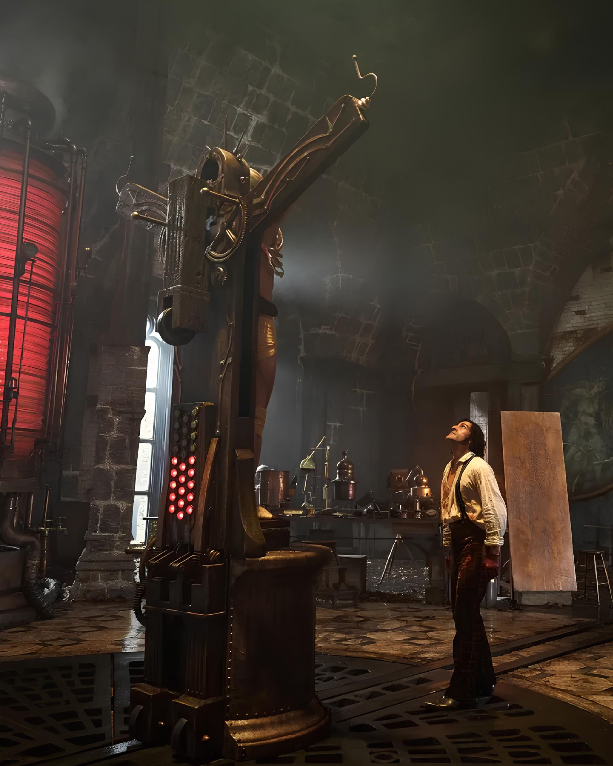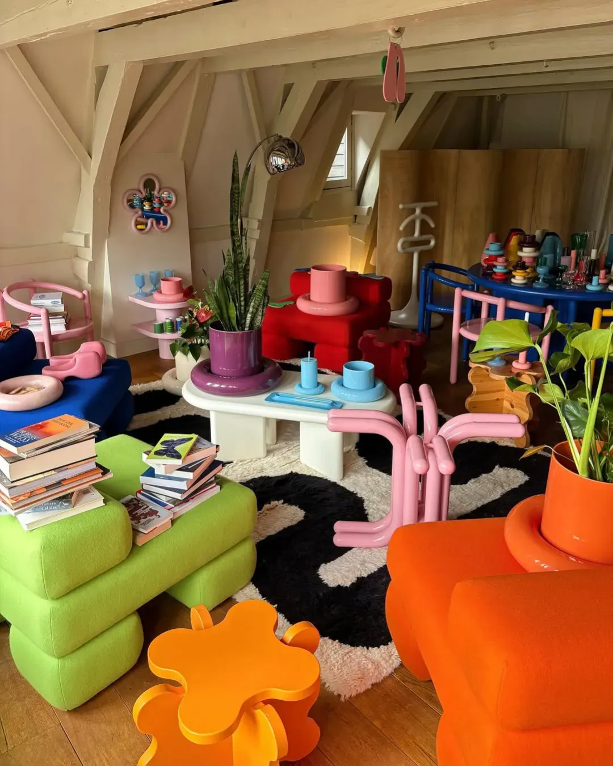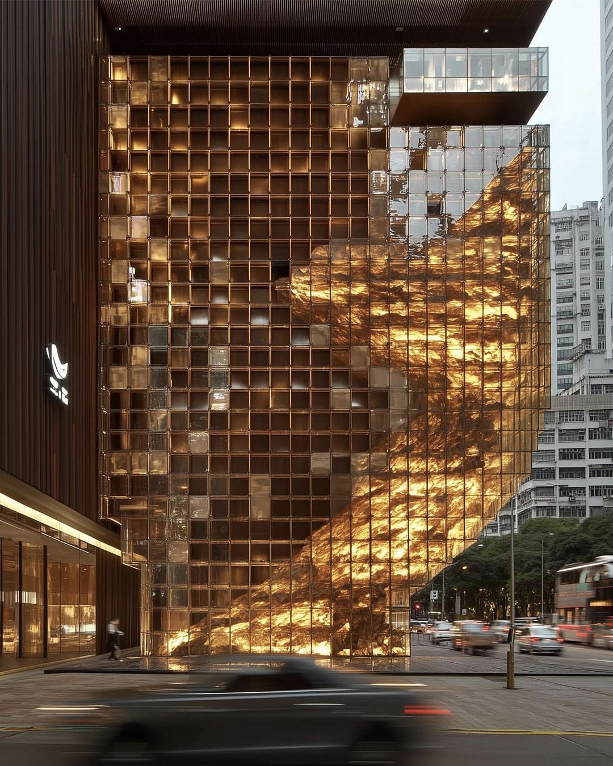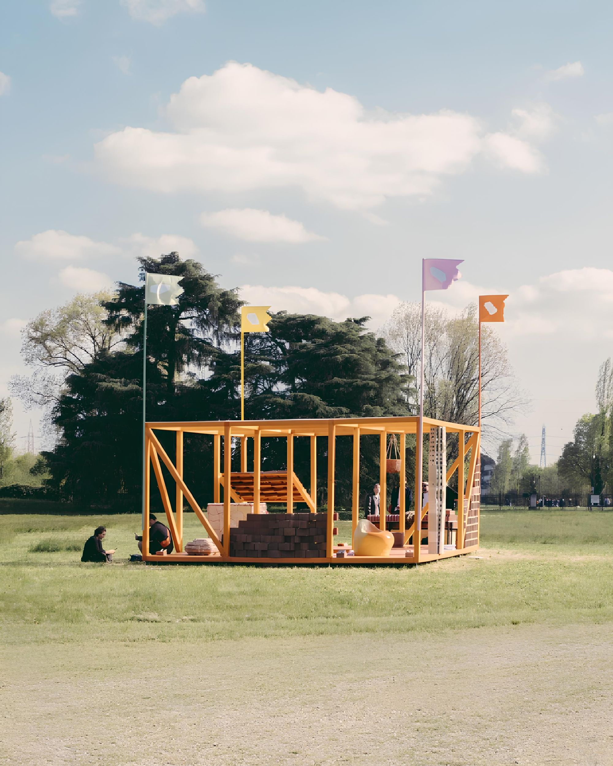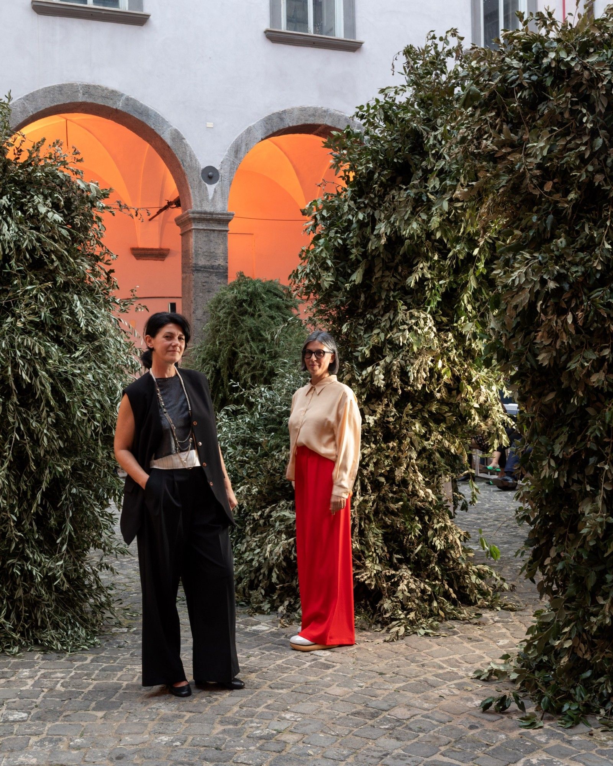
The Japanese house combining privacy and passion for cars An hyper minimalist project by the FujiwaraMuro Architects
Some cars, like the Maserati GranTurismo, are considered a work of art. So why not display them like a painting or sculpture, instead of hiding them in the dark in an ordinary garage? This is more or less the concept behind Fujiwaramuro Architects' project for a Japanese family, a couple with one child. The client's requests were simple and clear: a building that occupies as much of the lot located in the center of the port city of Takamatsu as possible, ensures privacy and reflects their passion for cars. The result is a cubic and monolithic structure of 1,400 square meters in reinforced concrete, featuring 4 external sides that completely enclose the property and a built-in transparent garage, designed to showcase their car as a modern masterpiece. In order to amplify both the sense of safeness and minimalist aesthetics, there are no large windows. Instead, only long, thin windows have been used along the walls that, together with a skylight, allow natural light to enter and illuminate the rooms.
The interior of the house is divided into three floors. The first and second floors, the walls and the roof are supported by cantilevered columns that extend horizontally from four structural pillars. This system, as the architecture firm emphasizes, has made the soil stabilization unnecessary, which has resulted in significant savings in the construction budget. The living room-kitchen area overlooks the glass wall of the garage, keeping the white Maserati in plain sight, and is the center of the whole house, around which all the other rooms are developed. Every space is completely white, essential. The same minimalism that is underlined by the furnishings, in classic black and white. The silhouette of the bathroom sink with its shape that recalls a mug is highly eye-catching.





