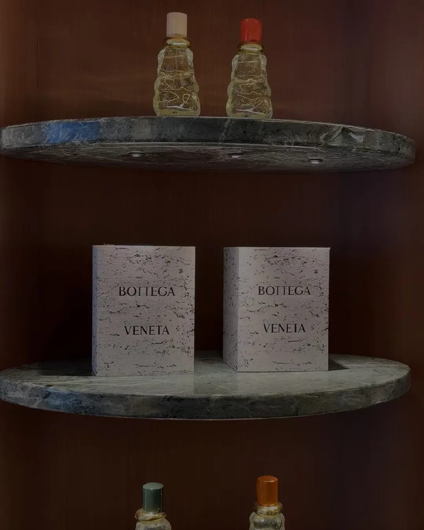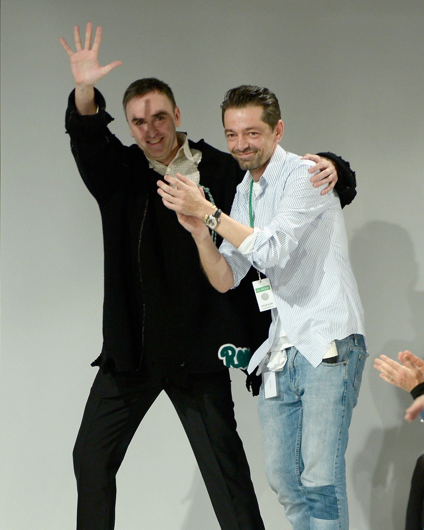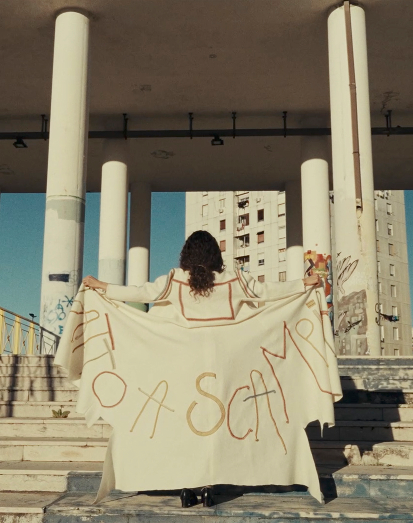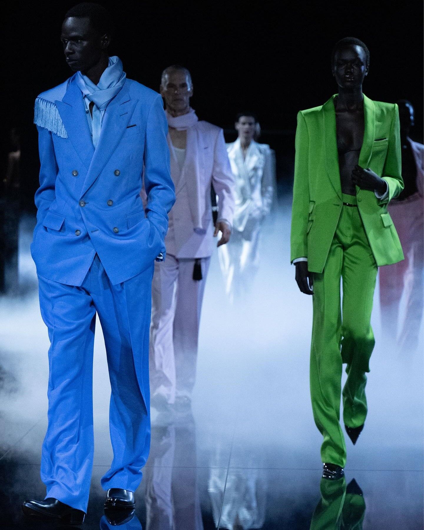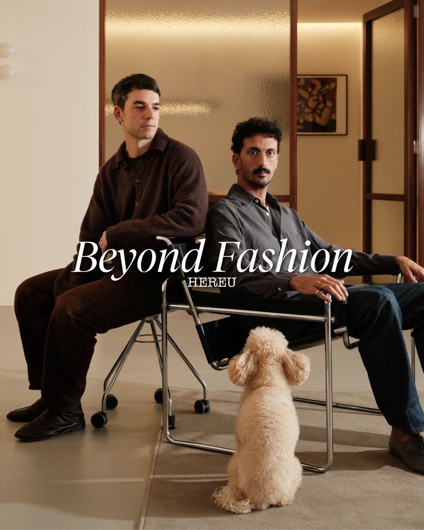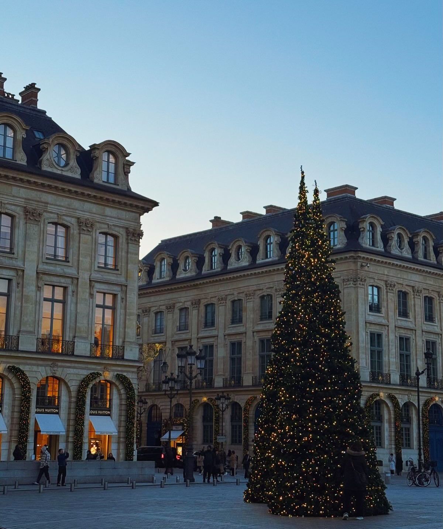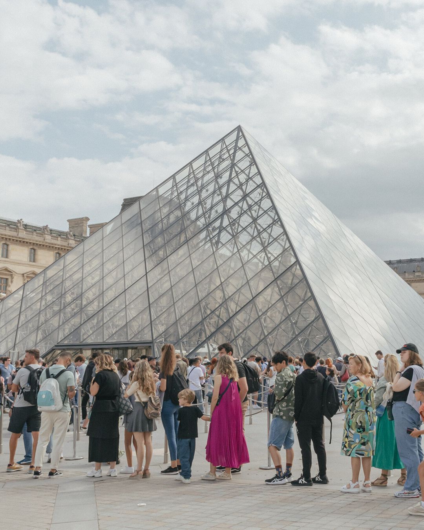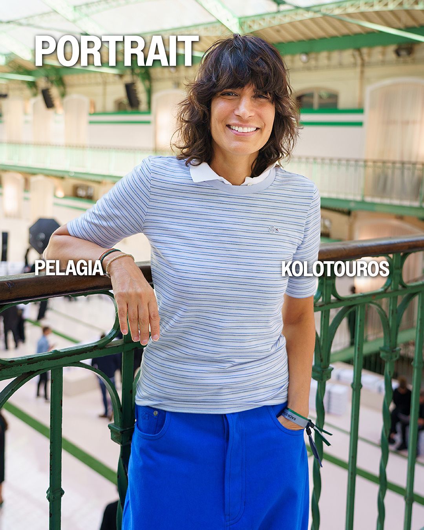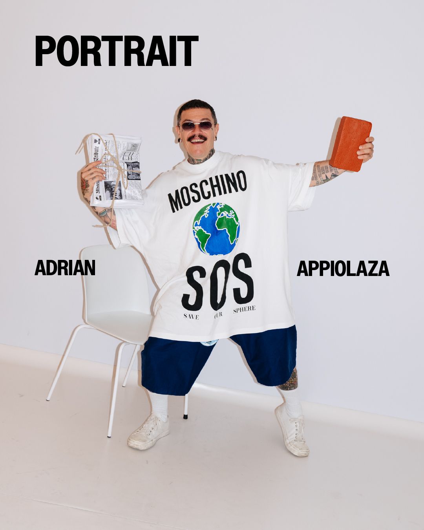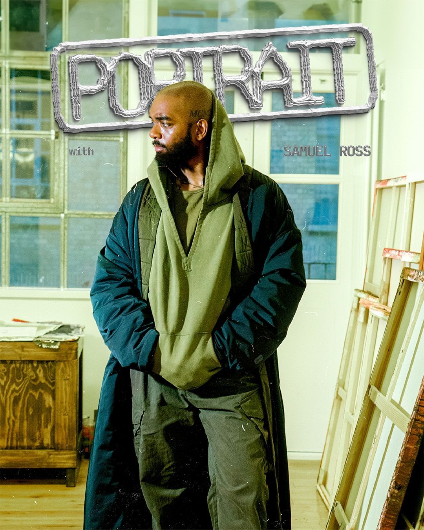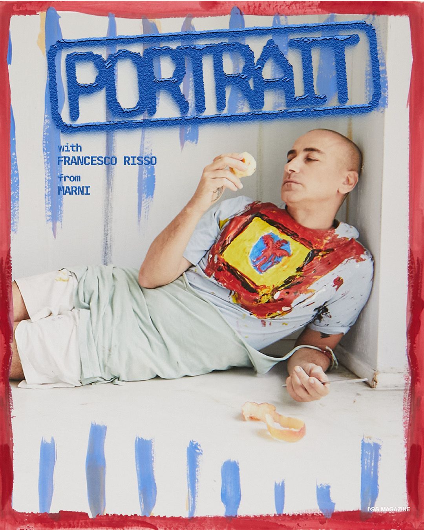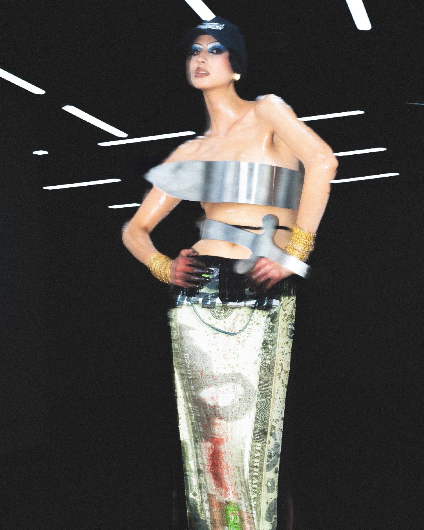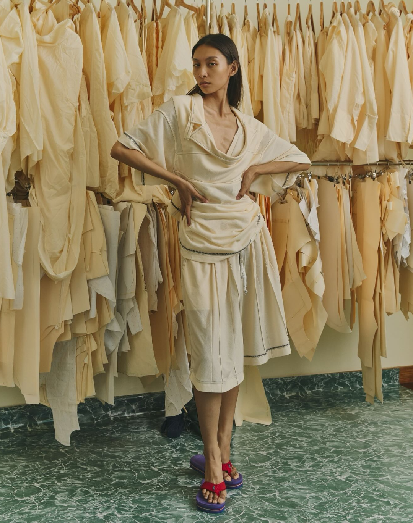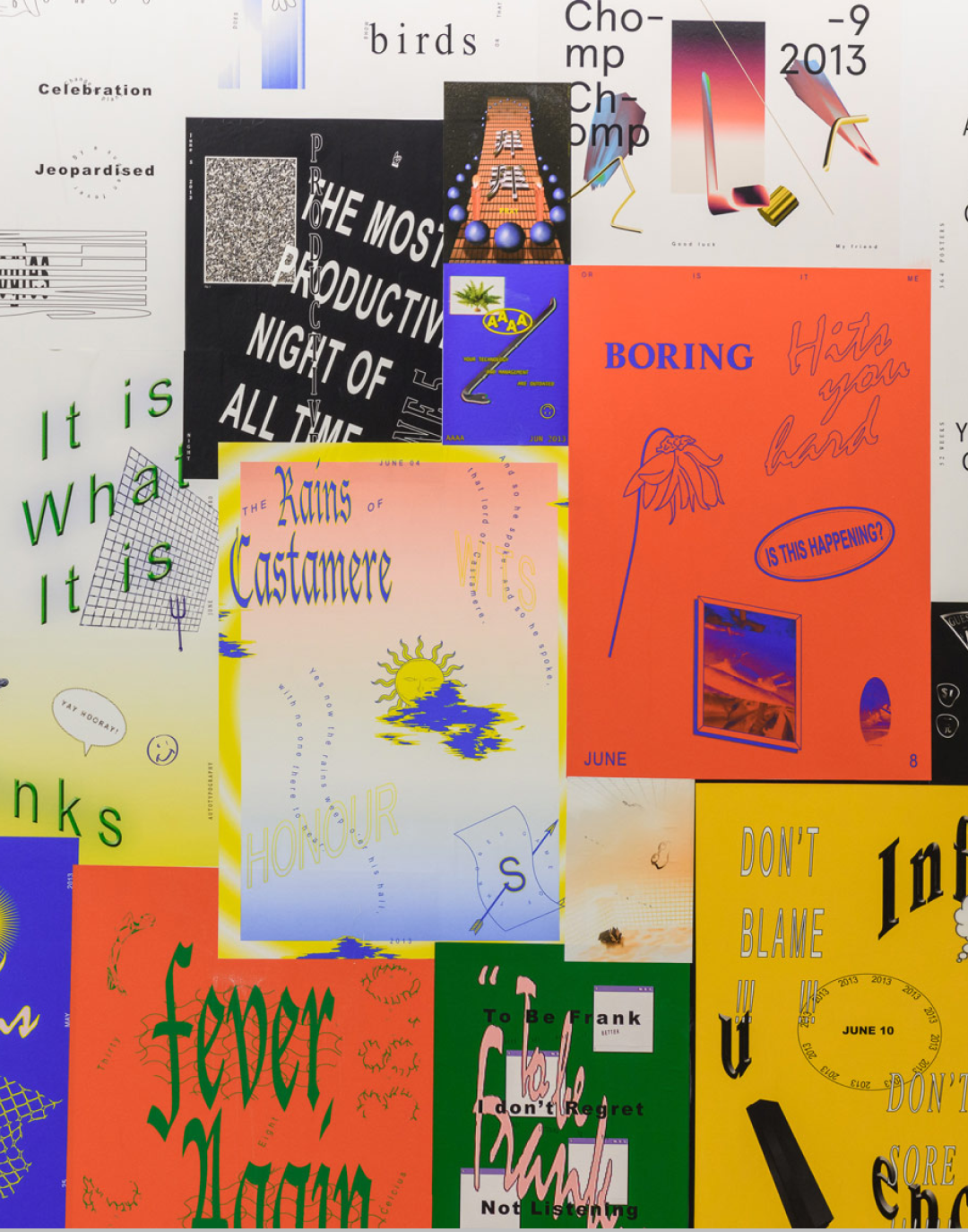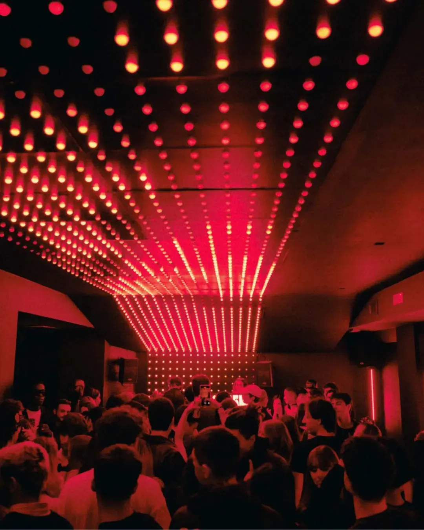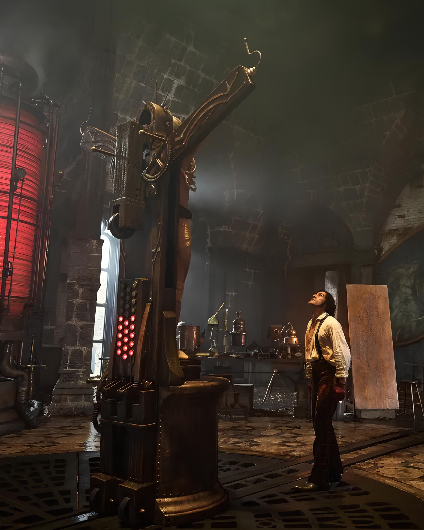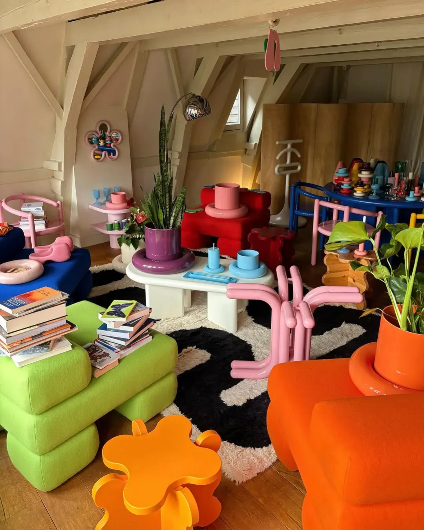
The Instagram account that collects the floor plans of Milan 'Plans of Milan' exposes the hidden architecture of the city
Those who have been living in Milan for a long time have learned to recognize its architectural styles. There are the railed courtyards typical of the Navigli, the historical ones of Brera and Corso Buenos Aires, the hyper-modern ones of Garibaldi and Isola – but the majority of the urban fabric of this city is composed of buildings that we could define "modern", raised between the end of the Second World War and the 80s, often anonymous when they disappear into the backdrop of our attention of passers-by but signed by illustrious architects such as Giovanni Muzio, Luigi Mattioni and Ignazio Gardella. Telling the hidden dimension of urban architecture (literally hidden under facades and plasters) is the mission of @plans_of_milan, an Instagram account that, unlike many other accounts dedicated to Milanese urban planning, does not post photos of the buildings but of their internal floor plans. The account is managed by an architect who prefers to remain anonymous, all we can say is that he lives and works in Milan and that he decided to turn his Pinterest boards into an Instagram account only last year. That's what he told us:
«I don't love Milan because love blinds you. We are just "together." Geometries, patterns and figures have always fascinated me and I started selecting and collecting the most interesting drawings as a search tool. In 2020 I decided to open an Instagram account».
A specialized work, halfway between tomographic and philological. It's no coincidence that each floor plan is accompanied by the name of the architect, the address and the year of construction. Almost an invitation, from the anonymous curator, to look at the hidden complexity of buildings that we often take for granted and to recover the history of a creative field, that of urban architecture, that historical monuments and grandiose skyscrapers sometimes overshadow. The selection applied by @plans_of_milan is really encyclopedic: it goes from the Montedoria Building of Gio Ponti to the condominium of Piazza Aquileia di Vico Magistretti; from the palaces of Corso Venezia to the modernist churches and the Teatro dei Filodrammatici. As if to say that in Milan the design really hides around every corner - which in fact corresponds to the truth.
The strictly minimalist aesthetics of the posts show Milan as a city-book to browse and its architecture as a labyrinthine and cerebral work – that is, coming out of the postcard and decorative aesthetic grind of Instagram and observing the city with "cadastral" rationality that is also the same optics of the creators of those buildings and therefore a more sincere lens through which to appreciate their work.




