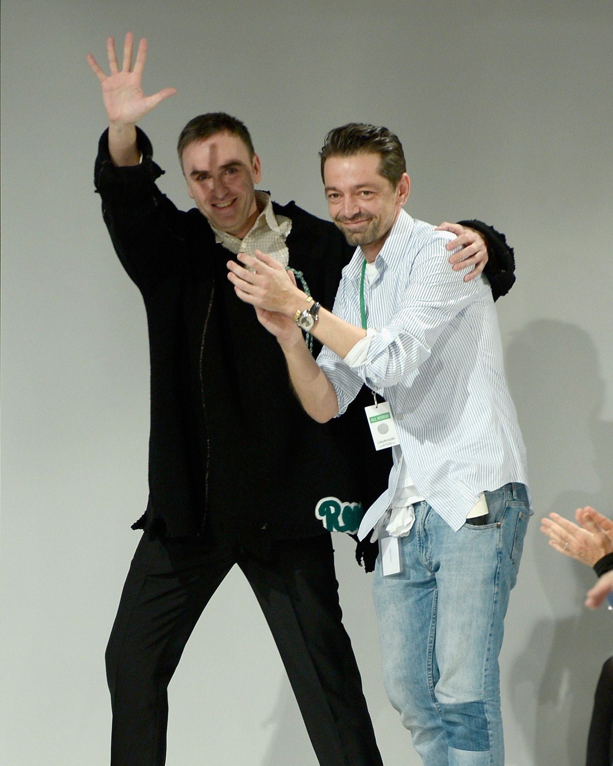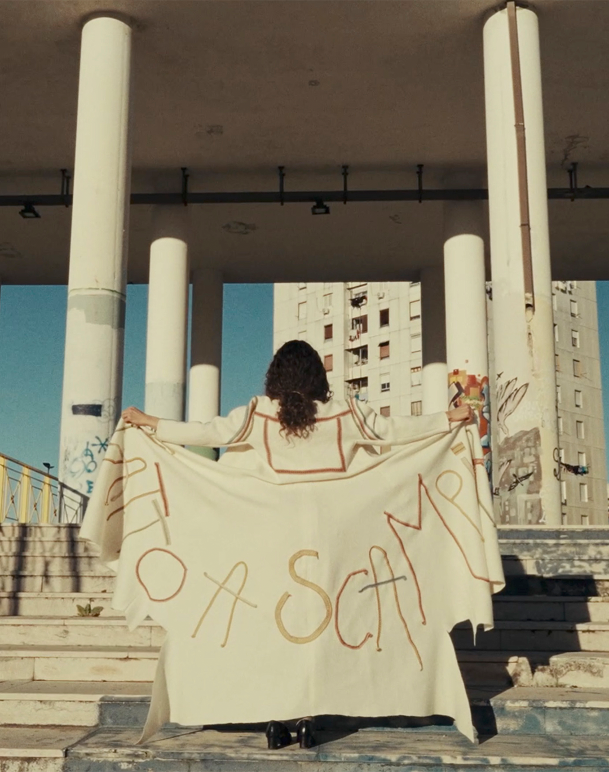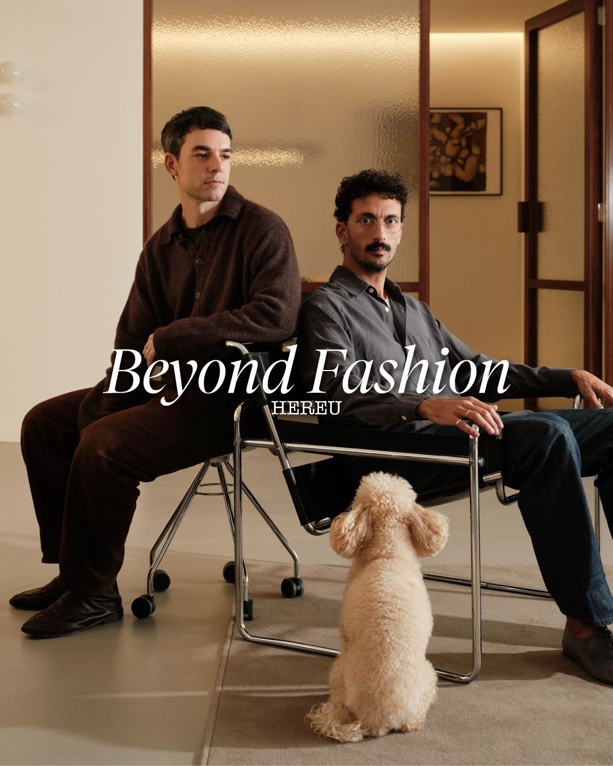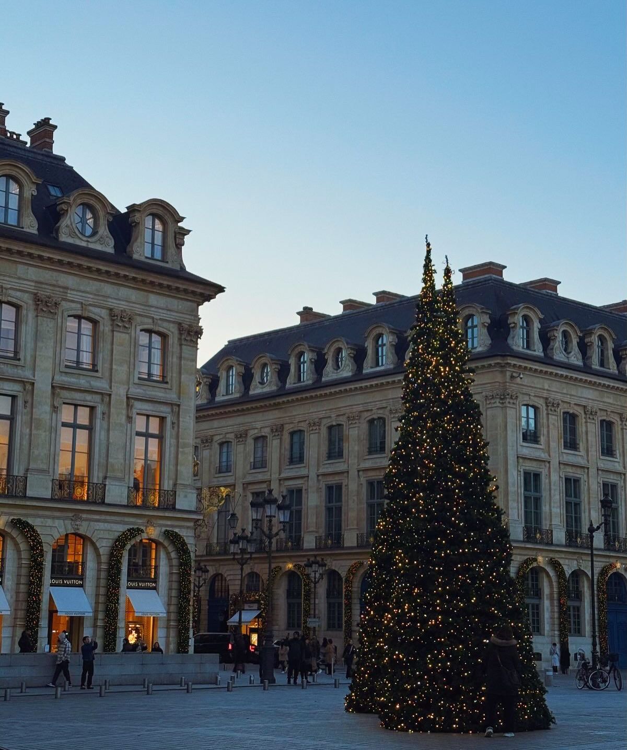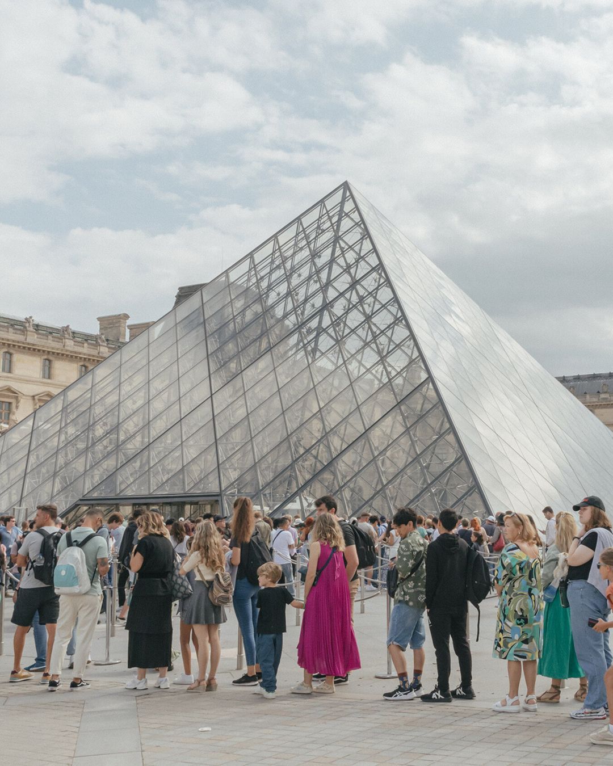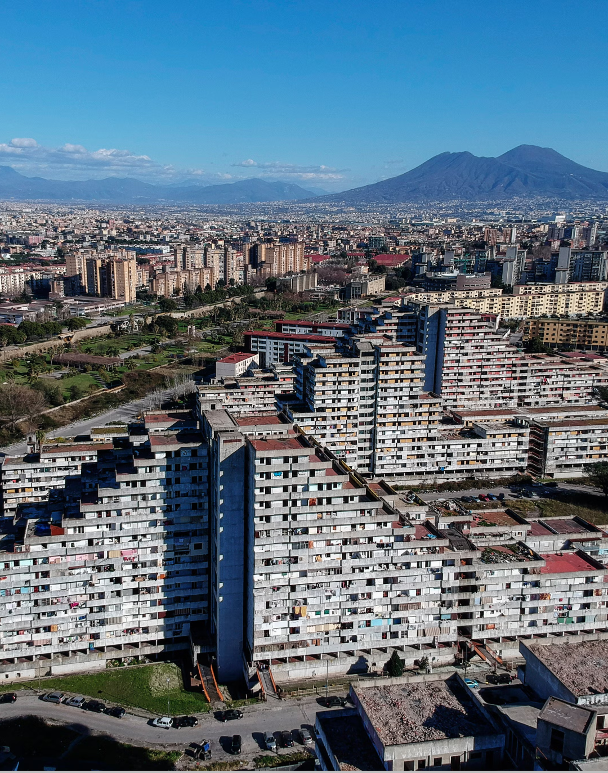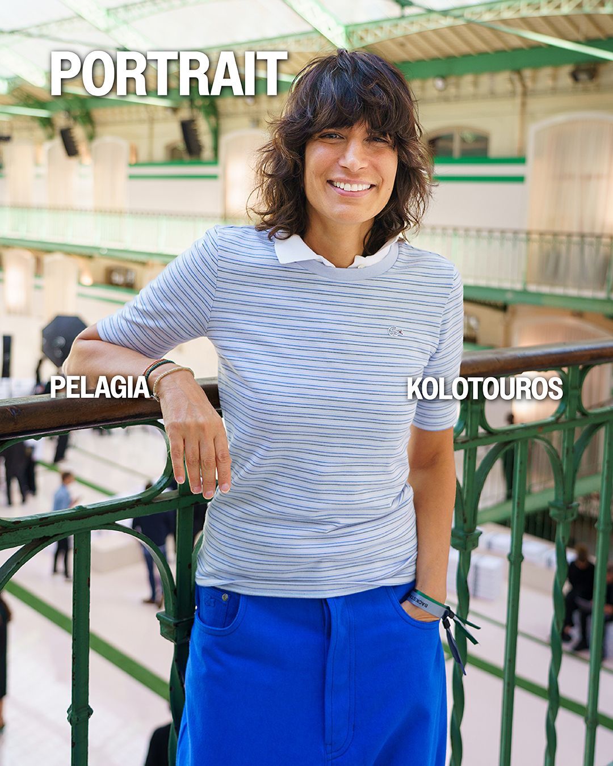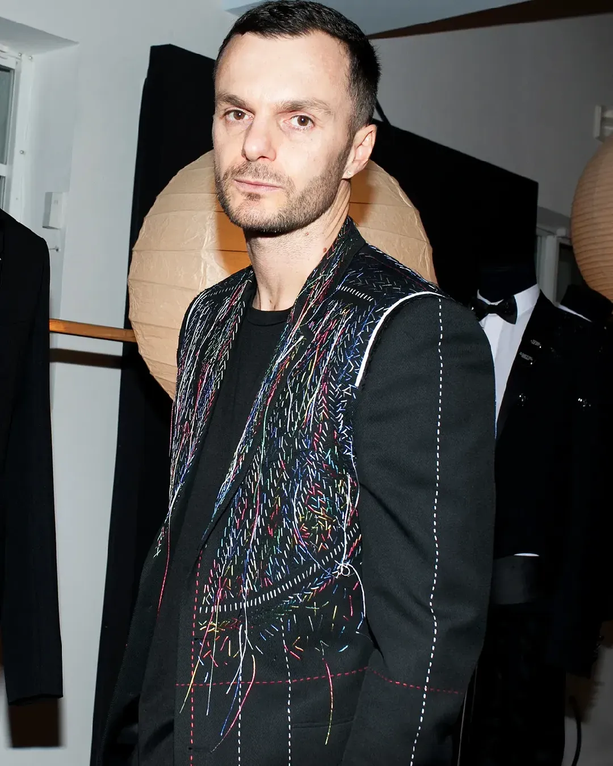
The 5 most innovative skyscrapers under construction in Milan The new protagonists of the city skyline
Milan is a city with two souls: alongside monuments and historic buildings, traditional courtyards and sixteenth-century Navigli areas, contemporary masterpieces of architecture and design are growing more and more, becoming protagonists of the city skyline starting from the complex of Piazza Gae Aulenti and Porta Nuova and now increasingly widespread in the city. The horizon of Milan will gain new (and very high) profiles in the coming years with a construction program that will immensely enrich the architectural heritage of the city, helping to make it one of the most modern and advanced in Europe. This vast campaign of interventions is not only due to the large presence of investors but also to the firm desire to make Milan the first smart city in Italy carrying out projects that are not limited to pure architecture but also concern the social and environmental fabric in which the buildings are located.
To tell the future of architecture in the city, nss magazine has chosen five of the key urban development projects in Milan that symbolize the type of sustainable and smart innovation that the whole city is pursuing.
Pirelli93 Building
The result of the collaboration of Stefano Boeri and the Diller Scofidio + Renfro studio, the Pirelli 93 Building, formerly known as "Pirellino" and now renamed the Botanic Tower, will recover the former skyscraper and its surrounding spaces by crossing botany and architecture. The project will empty and allege the building, while maintaining its shape as a bridge on the road, with the aim of making it a new hub at the service of the city, an open space for events, exhibitions and exhibitions, with meeting and wellness areas and extension of the Library of Trees. The building will be covered with 700 square meters of vegetation, distributed so that the blooms change the colours of the building with the seasons, and will absorb 14 tons of carbon dioxide producing 9 tons of oxygen per year, as well as a forest of 10 thousand square meters. With 2,770 square meters of solar panels, moreover, the tower will be able to self-produce 65% of its energy needs. The building includes wooden structural parts that will decrease its carbon footprint, including 1,800 cubic meters of floor wood that will save up to 3,600 tons of carbon dioxide during construction. In addition, this will be the first Italian project entirely measurable according to ESG criteria.
The Portico at City Life
The project of this colossal 53,000 sqm arcade and 200m long is the work of the international design group BIG – Bjarke Ingels Group and will be part of the wider global masterplan that affects the City Life area, which will include two buildings connected to each other by this futuristic arcade that will serve as a link between the latter and as an entrance to Piazza Tre Torri. This project also aims to achieve high sustainability standards and will respect the parameters to receive LEED Platinum certification. The architect Bjarke Ingles was inspired, for this huge complex, by the historic access gates of Milan as you can see in Piazza Cavour or Porta Nuova. Between floors, gaps will be arranged that will allow the entry of natural light. The interior spaces will instead be organized with open space areas (some of which are open to the public) cascading terraces and various multifunctional environments including a beautiful view from which you can admire the Alps.
The Vertical Nest
Better known by the semi-official name of Torre Unipol, the Vertical Nest signed by the Mario Cucinella Architects studio is under construction in the Porta Nuova area and takes its name from the carved wooden pillars that, meeting at the top, will stretch to form a rhomboidal structure reminiscent of a nest. With 22 floors spread over 100 meters high, the tower will host both commercial spaces and a 270-seat auditorium and will have a panoramic greenhouse-garden on the roof to host public and cultural events. Inside, there will be a series of terraces arranged according to an elliptical order decorated with hanging gardens. In addition, thanks to a series of photovoltaic panels located in strategic points, rainwater collection systems and a series of cavities that insulate it from the outside, the consumption of the building's resources will be reduced to the minimum.
Social Village
A very ambitious housing project located in Cascina Merlata, the Social Village wants to represent the union of construction and community building, providing residents with social areas, green spaces using construction systems that allow combining high housing, technological and energy standards with low costs of construction and management. The Social Village proposes a collaborative housing model in which it is the residents themselves, led by a coordinator, who share and keep alive the common spaces, located on the ground floor and organized in a system of loggias facing the central clearing, and to develop activities or services that they themselves consider useful or functional. Also among the common areas, there will also be a gym, laundry, library and even a workshop for repairing bikes.
Torre Faro
This is the official name of the new headquarters of A2A, in Piazza Trento, which with its 147 meters in height will change the horizon of the city. At the moment the project has reportedly been put on hold, as the municipality wants to make it the epicentre of urban regeneration of the entire neighbourhood with a district heating network that will be available for the neighbourhood that wants to be testimony, together with the sustainability of the building, of the energy efficiency objectives that the company has set itself. Visually speaking, the building will stand out for its tubular shape, with a 60-meter open slit in the middle from which hanging gardens will be visible. The building serves to group under a single roof all the offices of the energy supplier, but according to some rumours the top of the skyscraper will be equipped with a sky garden and a viewpoint accessible to the public.





