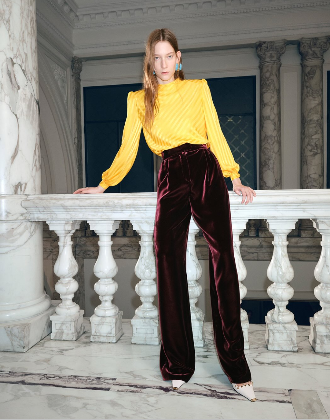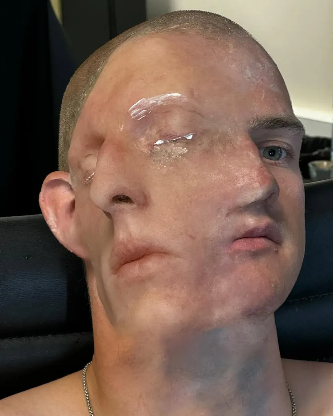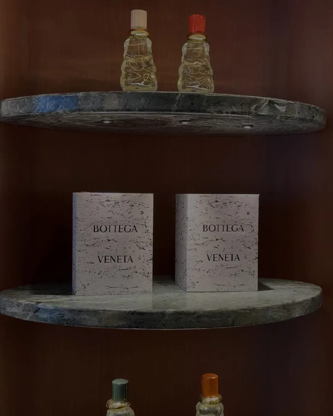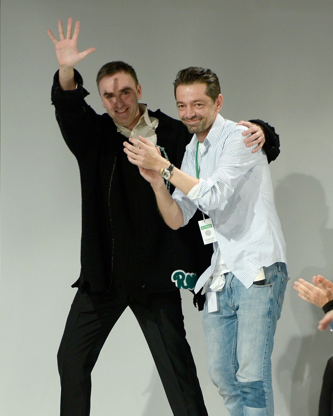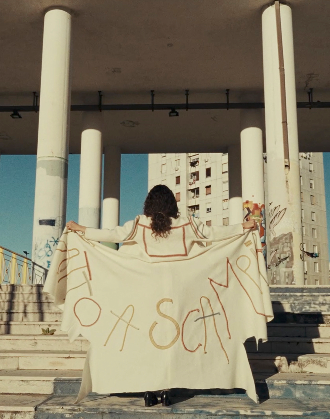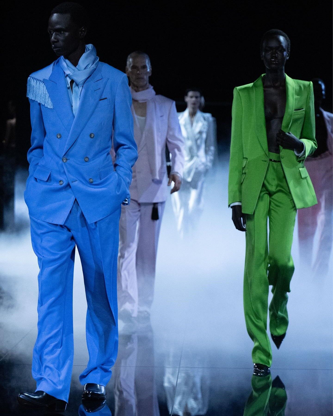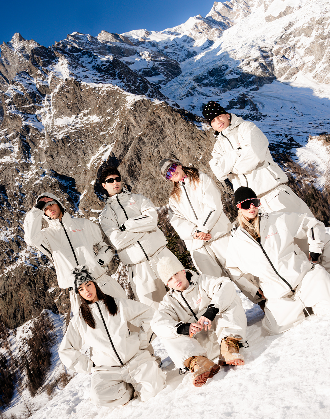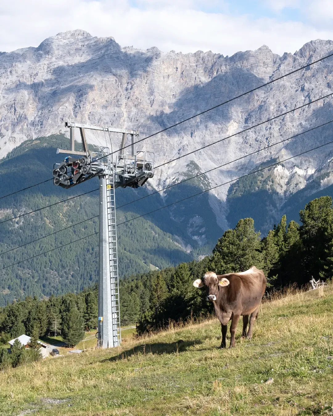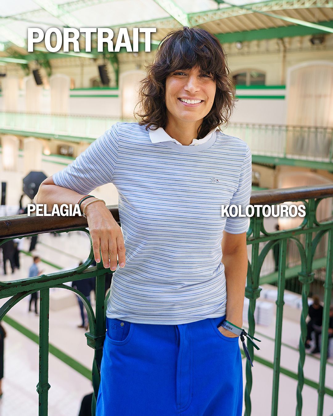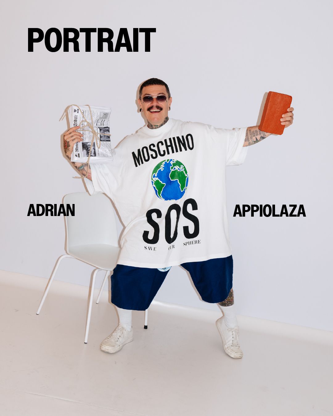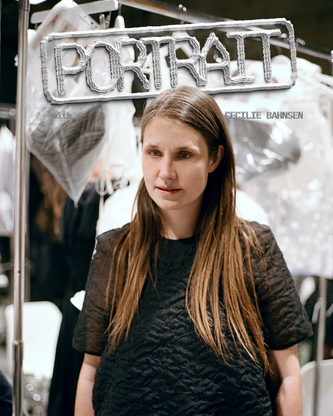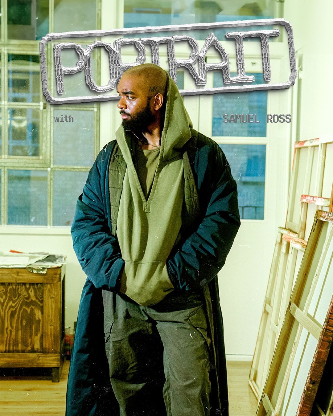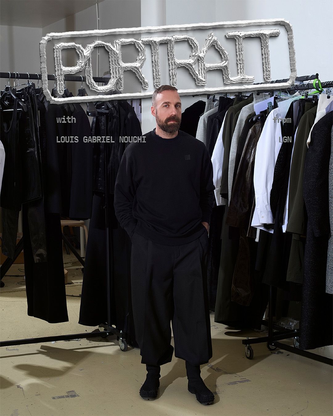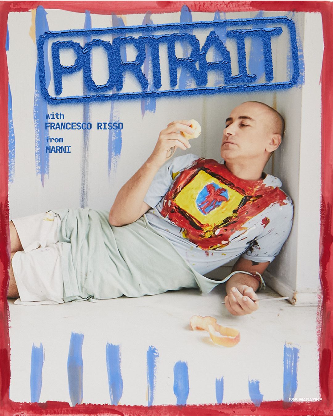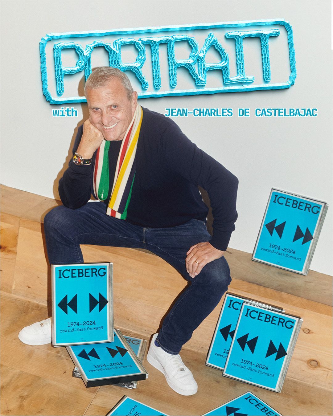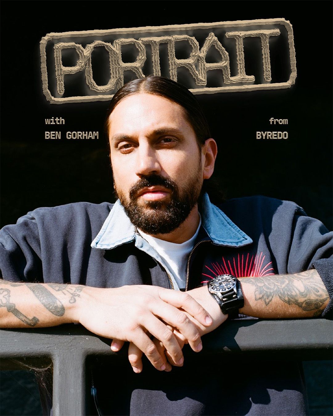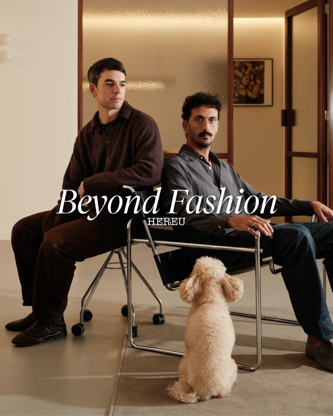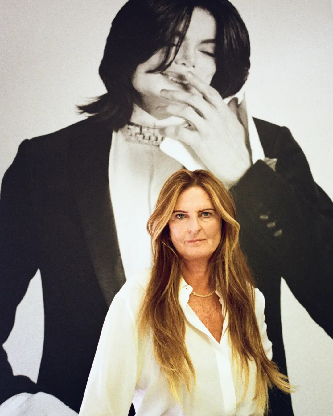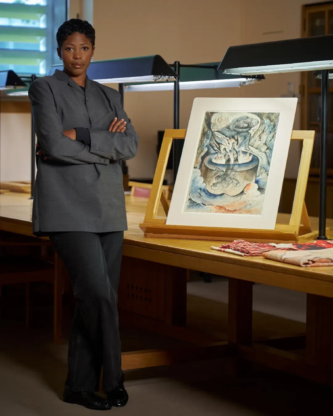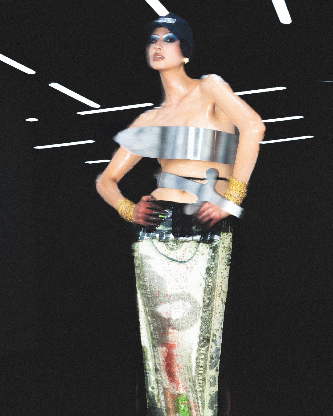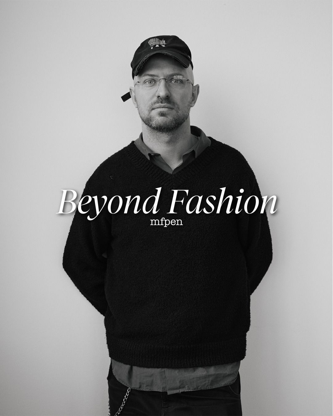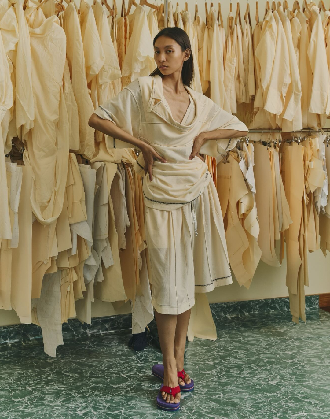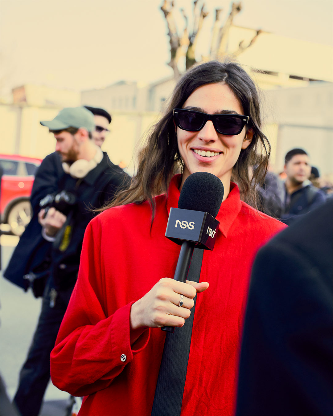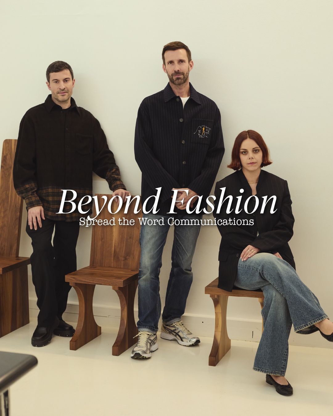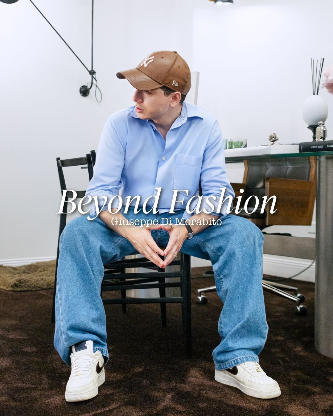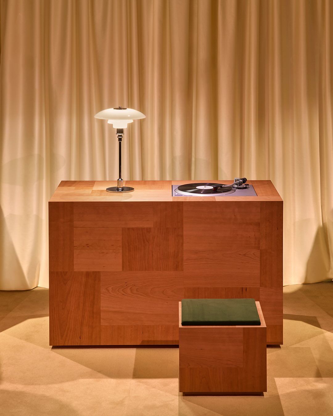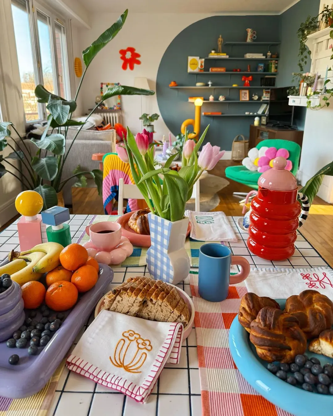
10 house projects that have shaped contemporary architecture How the most famous architects of the twentieth century conceived the home
Houses are the most fascinating experimental projects for architects. In a time where home has become our only living space, we can relate to thrill of implementing a vision of life though architecture. Some of these architects have left a deep aesthetic mark incluencing artist and fashion designers: Kanye West and Rei Kawakubo have named Le Corbusier as major inspiration, Virgil Abloh is an architect himself and he has borrowed many concept from the Mies van der Rohe; Pharrell Williams has collaborated with the Zaha Hadid in both art forms. We selected ten house projects from these creative minds that have shaped the contemporary aesthetic because, as Coco Chanel famously said “fashion is architecture: it is a matter of proportions.”
Villa Savoye - Le Corbusier
Poissy, France
Villa Savoye lies on a hill overlooking the entire valley of Poissy, a small country village thirty kilometers from the center of Paris. The house, which was built between 1928 and 1931 on a project developed by Le Corbusier in collaboration with his cousin Pierre Jeanneret, had a troubled history. Le Corbusier, master of rationalism, had elaborated 5 points that embodied the modern style. Thanks to the use of concrete, he had succeeded in introducing them all into the structure: the thin pillars that support it; the large ribbon windows placed along the walls that allow natural light to enter; no distinction between inside and outside. And, finally, the roof, flat, designed to be used as a solarium.
Fallingwater - Frank Llyod Wright
Stewart, USA
Fallingwater is the most representative example of architecture based on the harmony between man and nature theorized by Frank Lloyd Wright. Built between 1936 and 1939 for the Kaufmann family, rich owners of department stores in Pittsburgh, the building is nestled in a green Pennsylvania forest and overlooks a waterfall. Perfectly balanced between rocks and stream, it is characterized by a structure a series of terrace floors, cantilevered over the water, made of beige reinforced concrete, which seem to blend together with the local stone. In a conference at Taliesin Fellowship Wright, talking about this project, he said:
Fallingwater is a great blessing - one of the great blessings to be experienced here on earth, I think nothing yet ever equalled the coordination, sympathetic expression of the great principle of repose where forest and stream and rock and all the elements of structure are combined so quietly that really you listen not to any noise whatsoever although the music of the stream is there. But you listen to Fallingwater the way you listen to the quiet of the country...
Villa Malaparte - Adalberto Libera
Capri, Italy
This red, straight, horizontal building, connected to the rock by a large spiral staircase that climbs up to the roof-solarium paved in terracotta, which is interrupted only by a small white wall shaped like a sail, was the home of the journalist and writer Curzio Malaparte. Over the years this masterpiece of modern architecture has hosted illustrious figures such as Moravia, Elsa Morante, Camus, Picasso, Breton, Cocteau and was one of the locations of the movie Le mépris, directed by Jean-Luc Godard and starring Brigitte Bardot. Although it was inaugurated in 1943, the villa continues to attract the attention of visitors, so much so that in 2018 it was the set of the SS18 advertising campaign in Saint Laurent with Kate Moss and a video by LIBERATO. The reasons? Its particular rationalist structure and its breathtaking view that looks like a masterpiece made of sea, rock and wild nature.
Farnsworth House - Mies van der Rohe
Plano, USA
The villa is a free-standing open space one and a half meters above the ground, supported by eight steel columns holding up the roof. In the entire structure, which covers an area of 140 square meters, there are no walls but only windows that overlook the surrounding forest and capture natural light. The only hidden part of the house, contained by wooden panels in the centre of the ground floor, are the bathrooms. The house was cited by Virgil Abloh as a major influence in its work: the concept of transparency and layers are the most vivid prove of it.
It is now known worldwide as an outstanding example of modernist architecture, but as soon as Farnsworth House was built it cost Ludwig Mies van der Rohe a lawsuit from his client. Edith Farnsworth, a famous nephrologist and for a certain period lover of the naturalized German American architect, complained about the lack of curtains, the absence of a walk-in closet and air conditioning, the windows that opened too small, the mosquitoes. In a nutshell, she considered the project a mere expression of ideal architecture totally wrong to be inhabited.
Casa das Canoas - Oscar Niemeyer
Rio De Janeiro, Brasil
Currently housing the Niemeyer Foundation, Casas das Canoas is located behind a hill overlooking the bay of Rio de Janeiro in the forest of Tijuca. The villa, built by the architect for himself and his family, is notable for the sinuous lines of the roof and the concave shapes of the other architectural elements, almost all of which are made of reinforced concrete, except for the glass facade, which gives an effect of harmonious fusion between indoor and outdoor environments. The structure follows the natural inclination of the ground and is on two levels: on the ground floor there are the collective spaces with sofas and the dining area; while on the upper floor there are the private rooms such as the study and the bedrooms.
The Elrod House - John Lautner
Palm Springs , USA
Some remember it for its circular hall with a conical dome of almost 20 meters and the infinity pool, where James Bond (then played by Sean Connery) and billionaire villain Willard Whyte fought in the 1971 movie Agent 007 - A Diamond Falls, but Elrod House is considered one of the best examples of organic architecture. The highlight of this villa, built in 1969 by designer Arthur Elrod and architect John Lautner, is the living area which, surrounded by retractable curved glass walls, opens up to an incredible view on the Coachella Valley.
Casa Sperimentale - Giuseppe Perugini, Raynaldo Perugini e Uga De Plaisant
Fregene, Italy
In the 1960s, the De Plaisants, a family of architects turned their holiday residence into a space to experiment and play with form and design. The result was a project contrasting with the villas in the surrounding area, which referred to brutalist architecture for the use of materials: the raw concrete of the facade, the fixtures and iron elements painted red. Casa Sperimentale looks like a spaceship landed from the future or rather a tree, with several volumes that seem to be suspended from concrete branches, accessible by a single flight of stairs that originally was used as a drawbridge.
Casa Gehry - Frank Gehry
Santa Monica, USA
In 1977 Gehry and his wife bought a two-story wooden frame house in Santa Monica. The architect took this corner building on the street, painted pink, with no special features, and covered it on three sides with a Christo-like box and a fence, which itself was covered with undulating metal sheets. It looks like a house inside another house, an alienating cubist collage plunged between the Tudor-style buildings and the roadside ranches.
Casa Monterrey – Tadao Ando
Monterrey, Mexico
Casa Monterrey is a pure concrete building that emerges from the tree-lined slope of a hill and overlooks the rocky landscape in Cumbres de Monterrey National Park, Mexico. The three-storey structure is built around a double-height library that extends diagonally across the center of the floor, which, with its windows, overlooks a pair of triangular pools. The rest of the building is divided into two wings: the first contains the main living spaces, kitchen and bedrooms, while the second serves as the main entrance and houses a guest bedroom and an art gallery. The detail that further elevates the design of the house is the infinity pool that goes from one side of the building to the edge of a hill and opens towards the horizon.
Capital Hill Residence - Zaha Hadid
Barvik, Russia
Capital Hill is the only private residence designed by Zaha Hadid. The archistar built it between 2006 and 2011 near Moscow for Russian billionaire Vladislav Doronin. More than a house, the building looks like a hybrid between a spaceship and a submarine surrounded by pine and birch trees. The structure consists of a master suite located 22 meters above ground level, connected by a thin concrete basement volume divided into three floors partially set into the hilly terrain below. The main entrance is on the third level, where there is a library and bedrooms for guests and children. Below, two other floors house a fitness and leisure area with sauna, gym and massage area and the main daytime areas with living room, kitchen with adjoining dining room, flanked by a large garage and swimming pool. Uphill you reach the master bedroom with its 360° view of the forest and the surrounding landscape.


