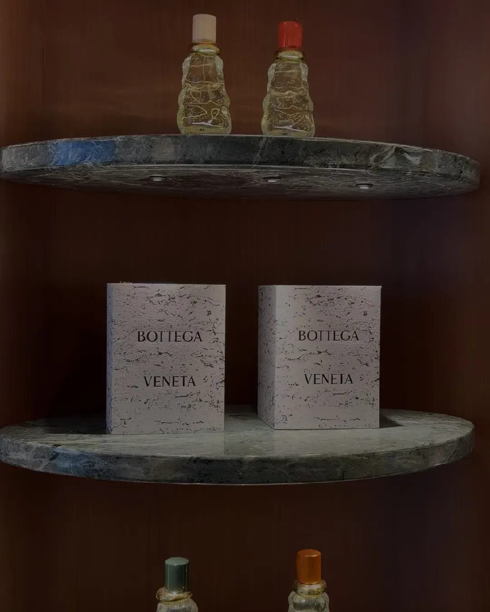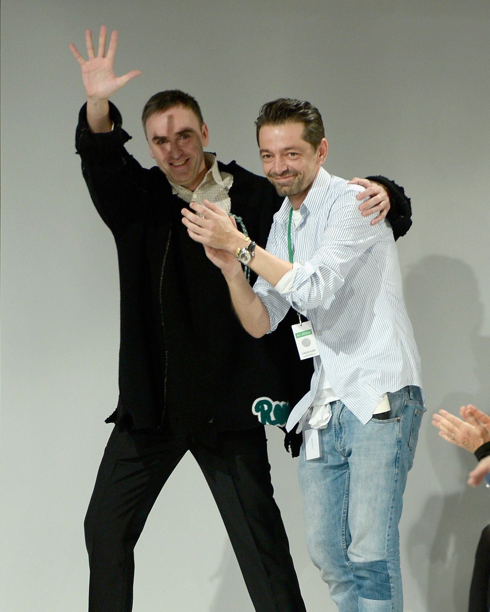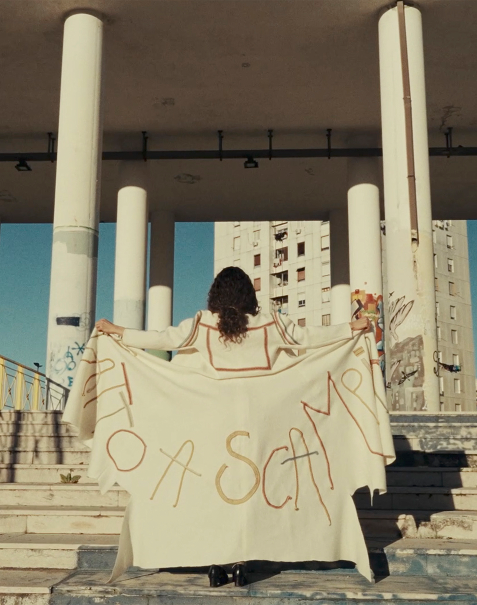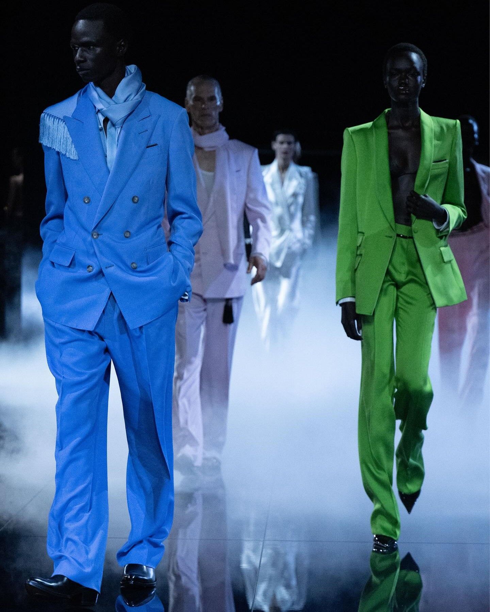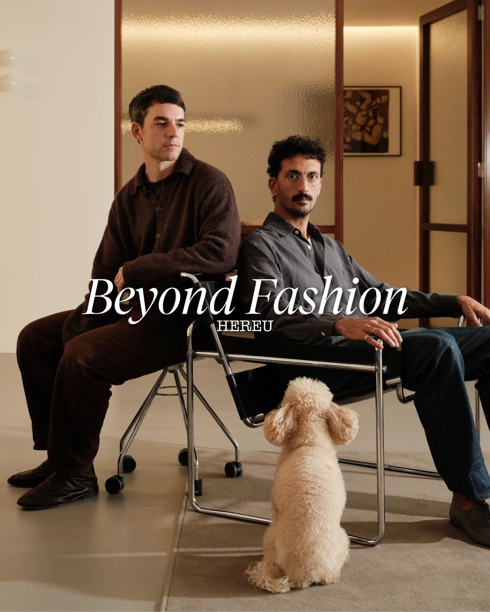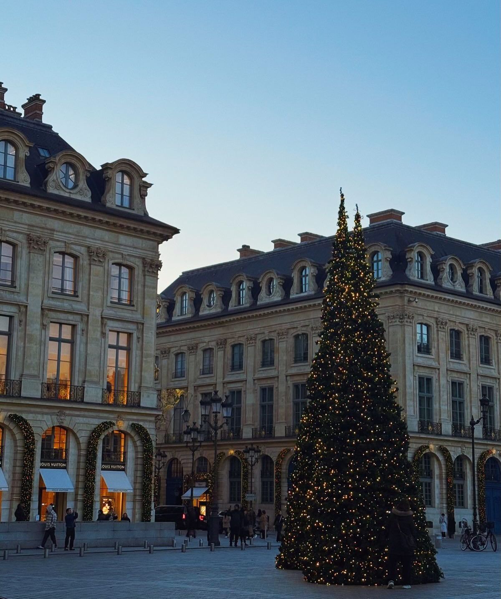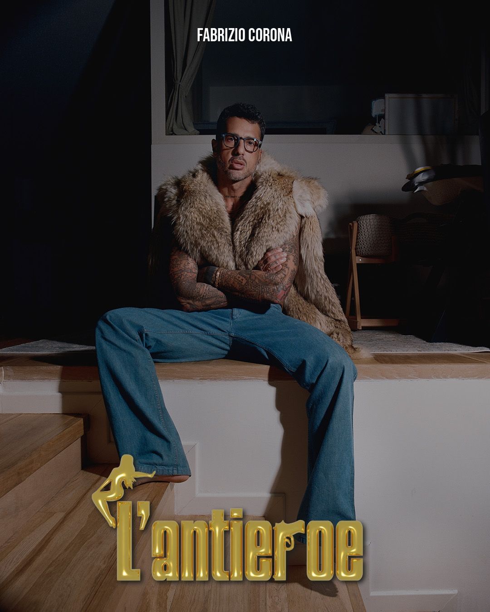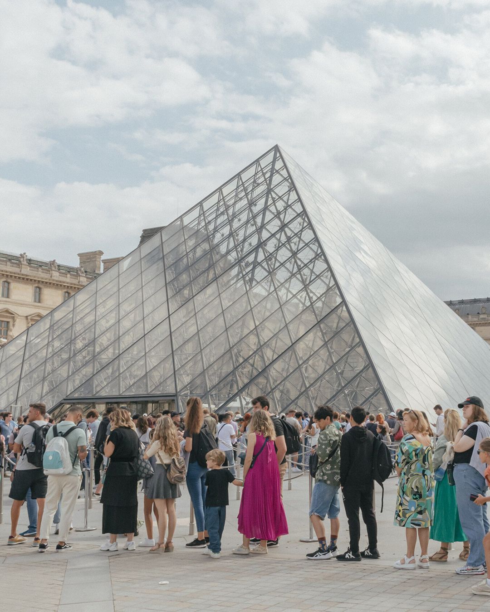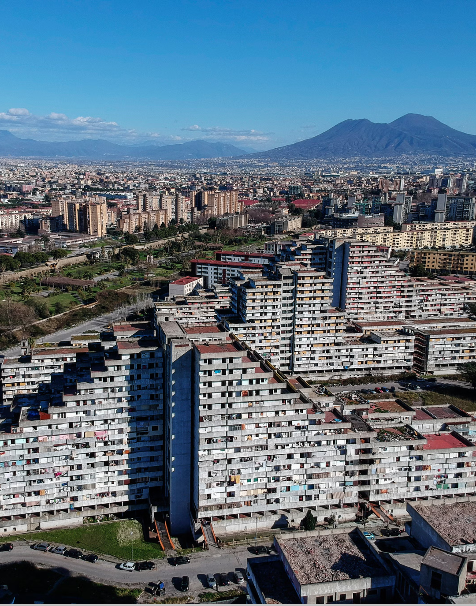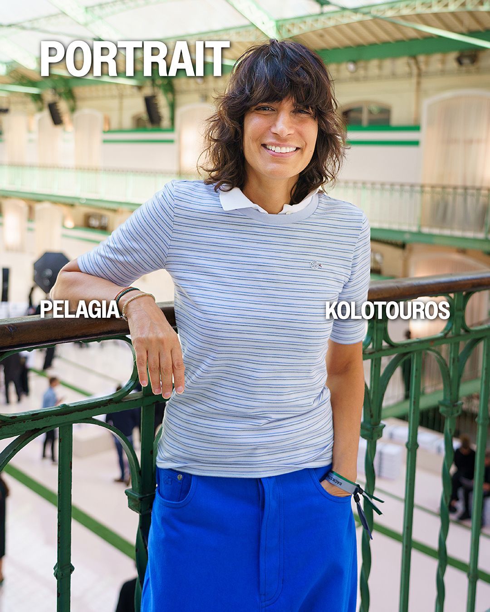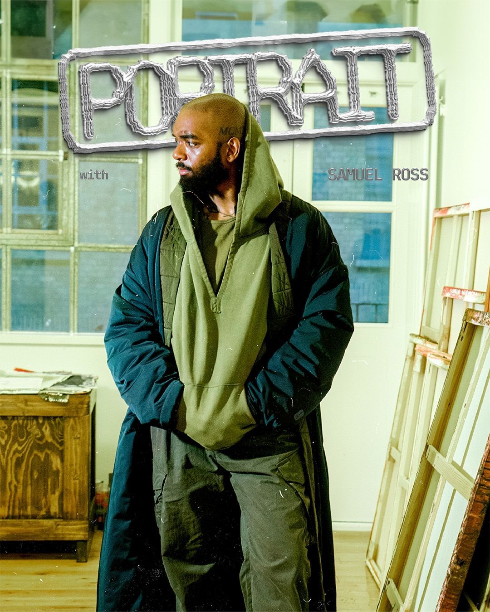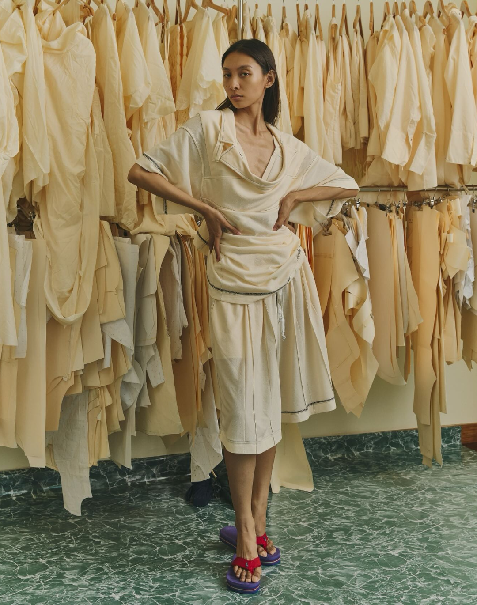
Sunday Escape - The Mask House by WOJR An alcove with a scandinavian aesthetic that places itself as a safe place far from the outiside world
It's okay to have fun.
It's okay to relax, but sometimes, all that a person needs is a place to move away from everything and reflect. The Mask House, the latest project by WOJR, an architects organization based in Cambridge, Massachusetts, was born to meet this need.
Everything started with the request of a man in mourning who, after the death of his brother, was looking for "a shelter, a place of separation and protection that removes one from the world of the every day and offers passage to another world".
So WOJR has built a house hidden in the woods in Ithaca, New York.
It is a 55-square-foot building, supported with stilts, reachable only by a narrow footbridge and protected by a large wall of charred wooden planks the ìmaskî that gives the house its name. If dark colors dominate the outside, the interior, with the exception of the sleeping alcove, that continues on those shades, embraces a Scandinavian aesthetic and natural shades of light wood.
The Mask House contains three rooms: an open kitchen and living area with a metal fireplace suspended from the ceiling and a sliding picture window that leads to a balcony; a bathroom; a sleeping corner large enough for a double bed with a large, circular skylight above the bed, a square window overlooking the lake (the same one where the owner's brother died) and niches in the walls to store personal belongings. Each area is designed as a scalar sequence of nested interiors. As you enter in this concept cabin, you will reach higher degrees of recollection. The building is conceived as a series of sanctuaries, of gathering places, as a refuge, thus amplifying the impression of protecting its inhabitants from the outside world.
Donít you feel more zen just by looking at Mask House's pictures?




